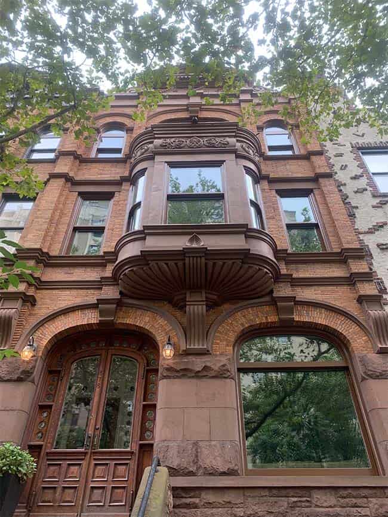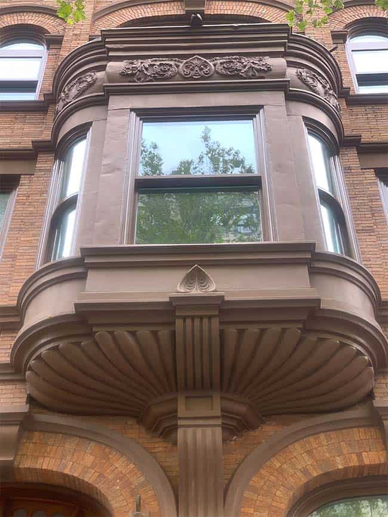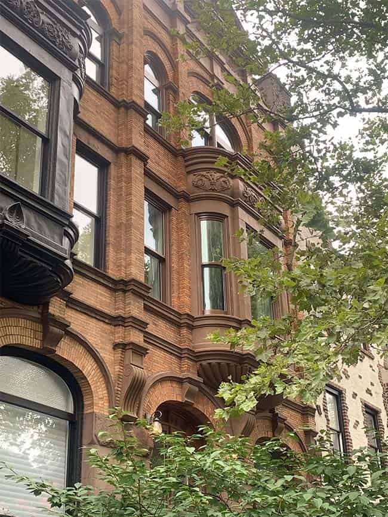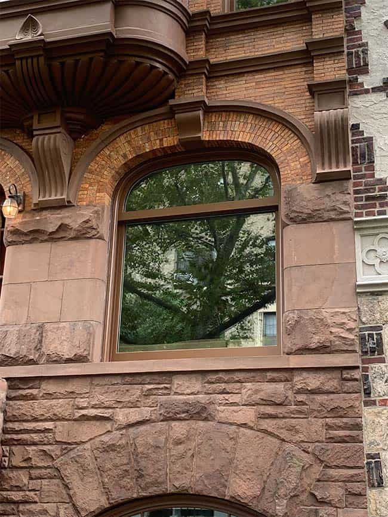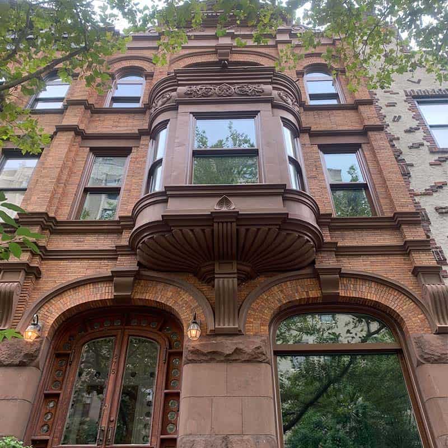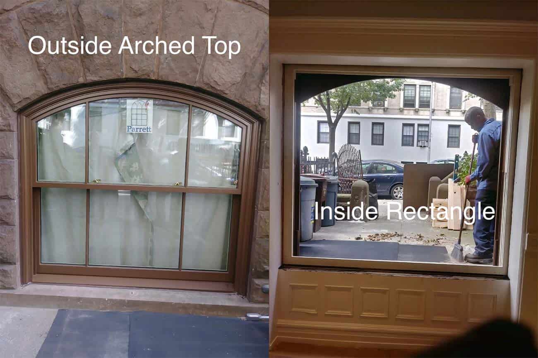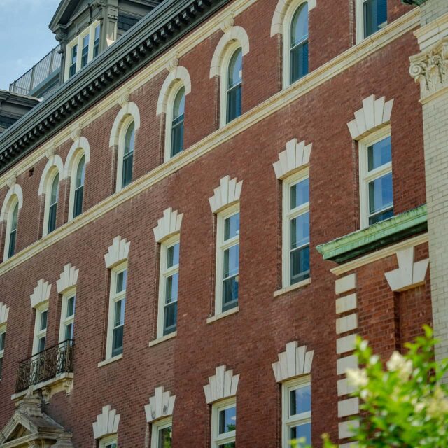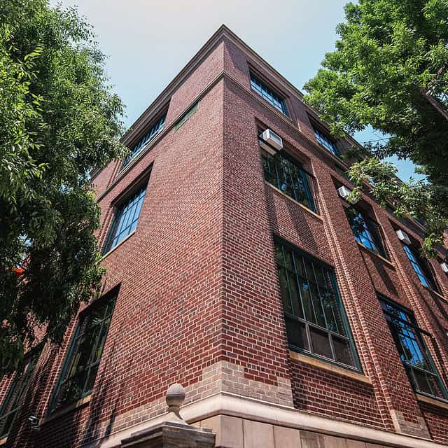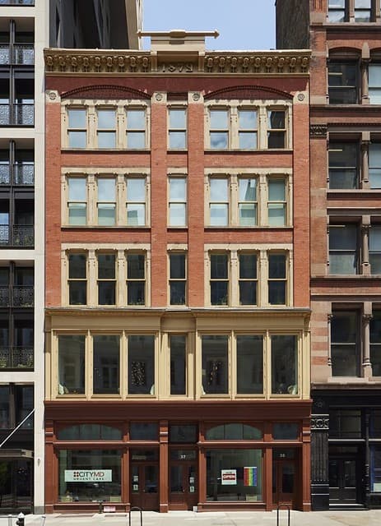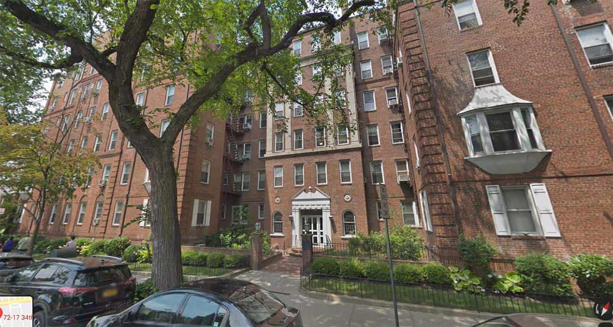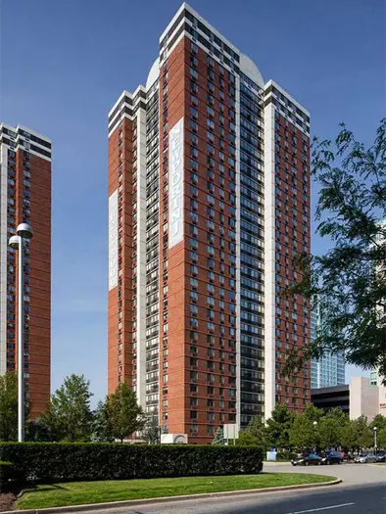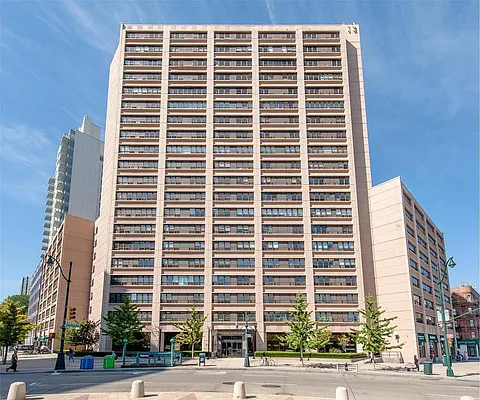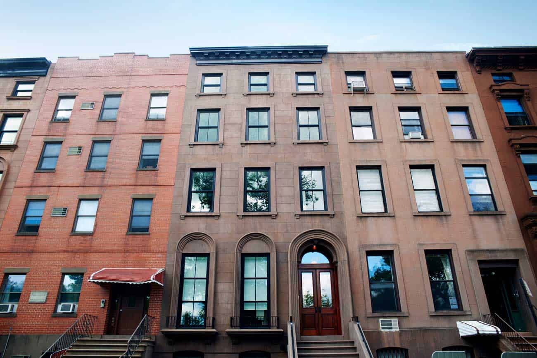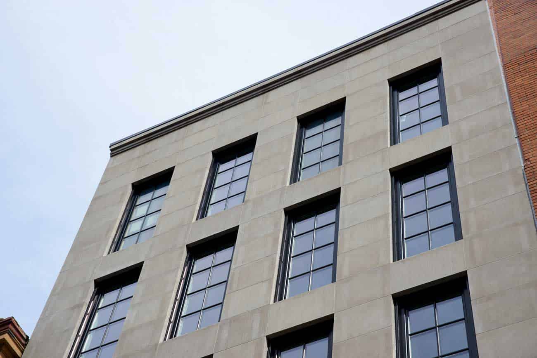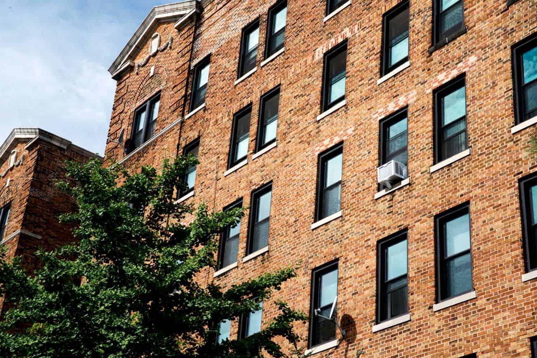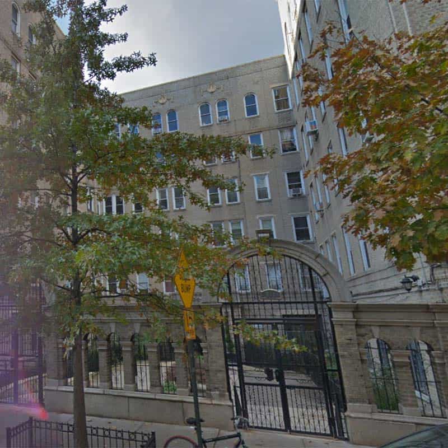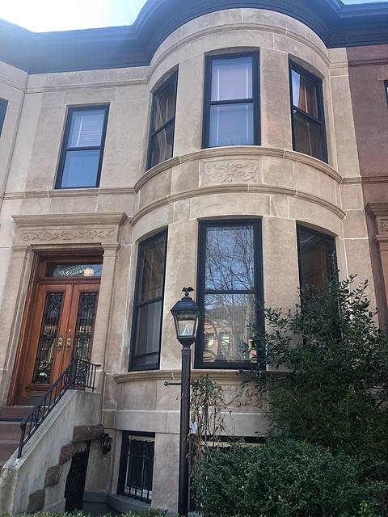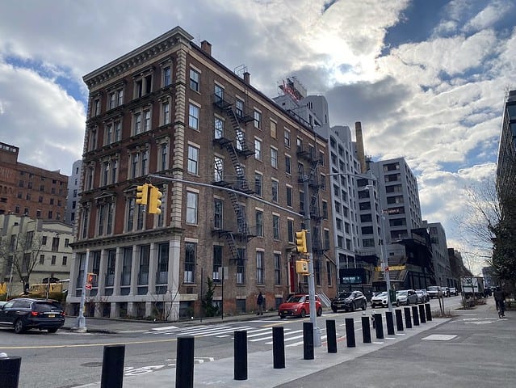Unique Brownstone with Curves At 876 President St.
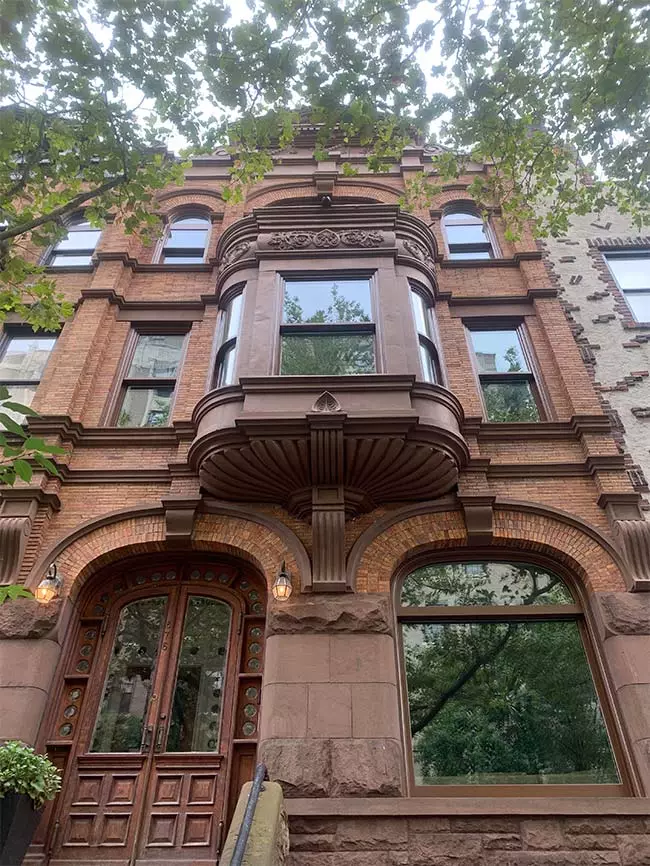
Service:
Installation
Products:
Wood Windows
Address:
876 President St.
Brooklyn, NY 11215
Highlights:
This project showcases an extraordinary array of windows that beautifully balance style and function, enhancing both the aesthetic and practical aspects of the building across all its floors. Each window design reflects meticulous craftsmanship, blending visual appeal with thoughtful utility.
On the ground floor, six striking round-top windows, each an impressive 72 inches wide, create a standout feature. These oversized windows invite an abundance of natural light while offering enchanting views of the surroundings. Their deliberate placement fosters a seamless connection between the indoors and outdoors, establishing a warm and inviting atmosphere.
Moving up to the parlor floor, the highlight is a truly unique pocket window that exudes innovation and elegance. With gracefully curved corners and a sophisticated counterweight system for the offset upper sash, this design combines smooth functionality with refined aesthetics. The addition of a chain mechanism further enhances the seamless blend of practicality and beauty, making this window the centerpiece of the parlor floor.
On the second floor, a custom curved plane-bent insulated glass window takes the spotlight. Beyond its sleek design, this window maximizes natural light and optimizes energy efficiency, aligning perfectly with modern architectural standards. Its curved glass introduces a dynamic visual element that enriches the space while supporting sustainability.
Ascending to the fourth floor, another set of six round-top windows maintains the theme of elegance and precision. These windows feature custom simulated check rails that add a subtle yet distinctive touch, underscoring the thoughtful craftsmanship at the heart of the project.
In addition to the impressive window designs, Parrett Window and Door contributed by crafting bespoke features, including custom brick molding, mullion covers, simulated divided lites, and a selection of custom colors. These tailored elements seamlessly integrate into the building’s overall design, ensuring a cohesive and polished look that aligns with the project’s unique vision.
This project celebrates the art of window design, where diverse styles and exceptional functionality converge. From the ground floor to the fourth, every detail reflects a dedication to quality and architectural charm. Parrett Window and Door’s commitment to customization and precision has elevated this building into a masterpiece of harmonious design and enduring beauty.
Photo Gallery
