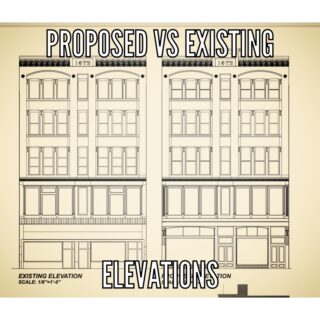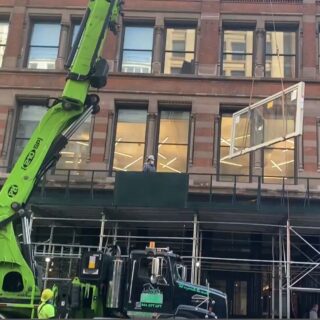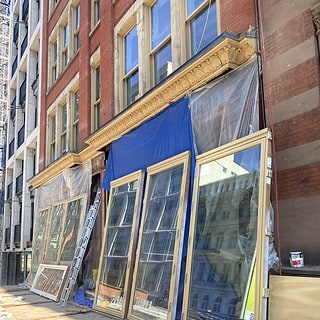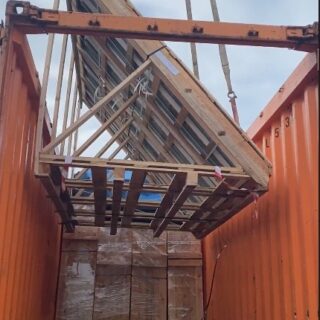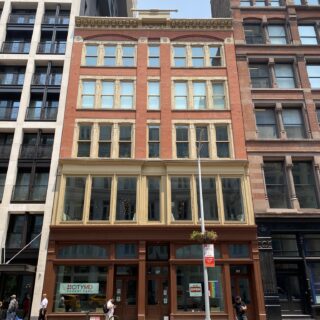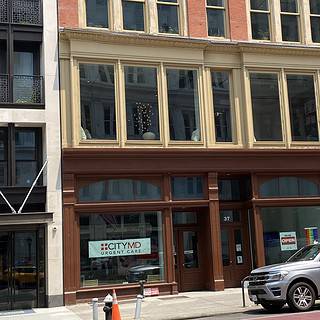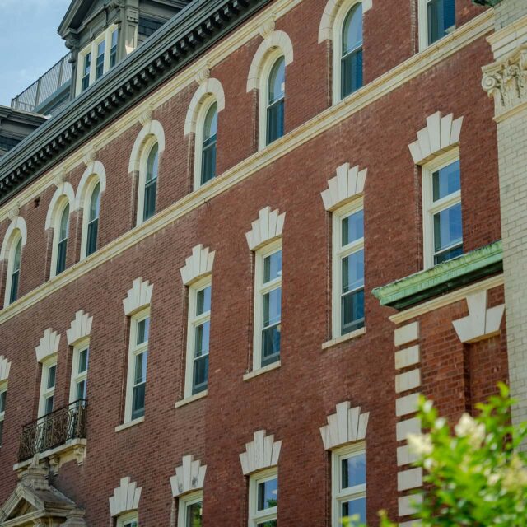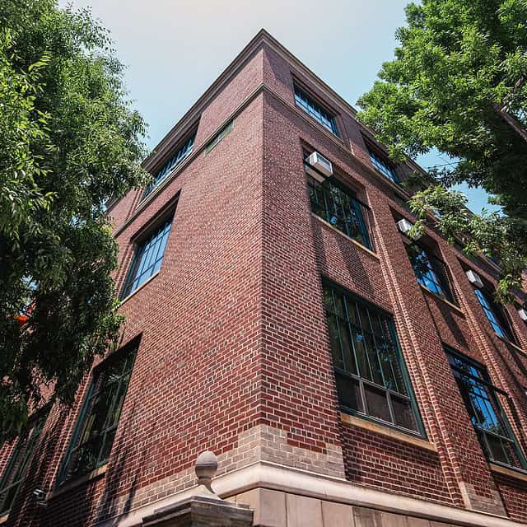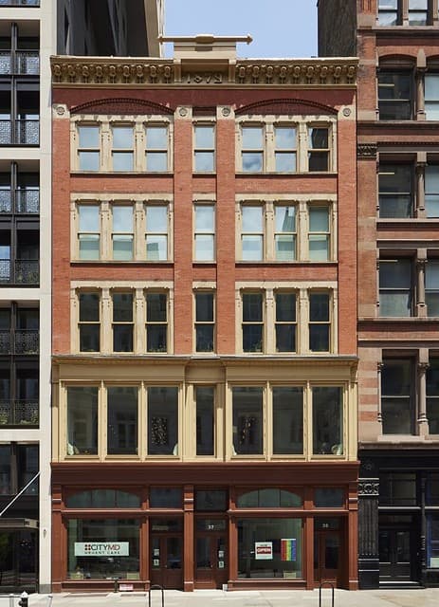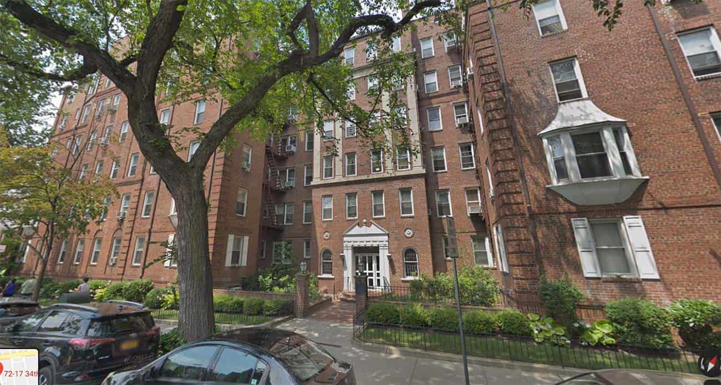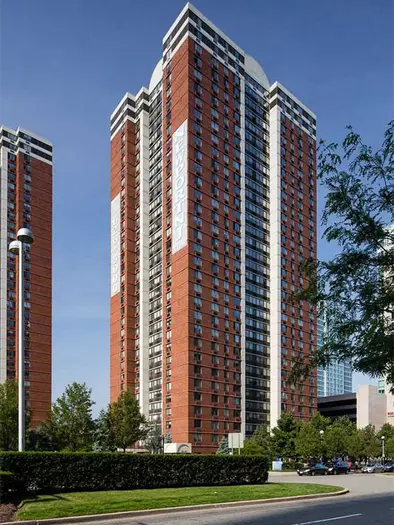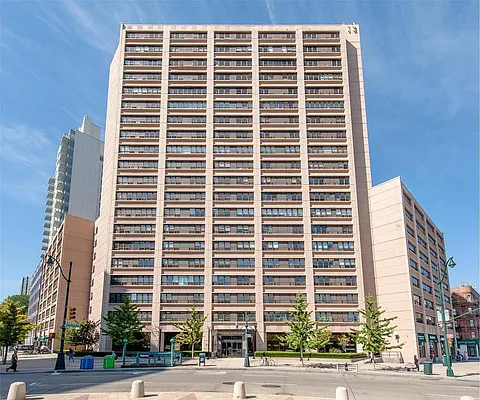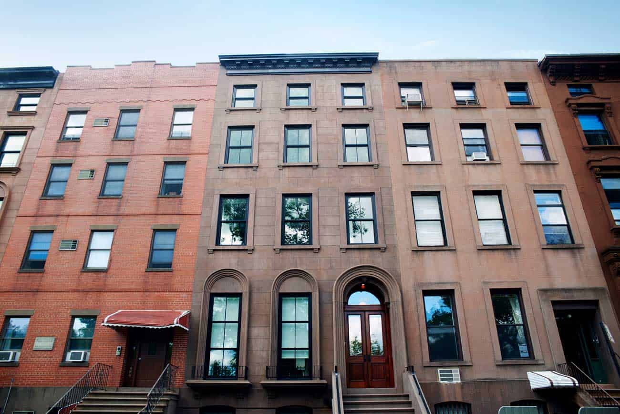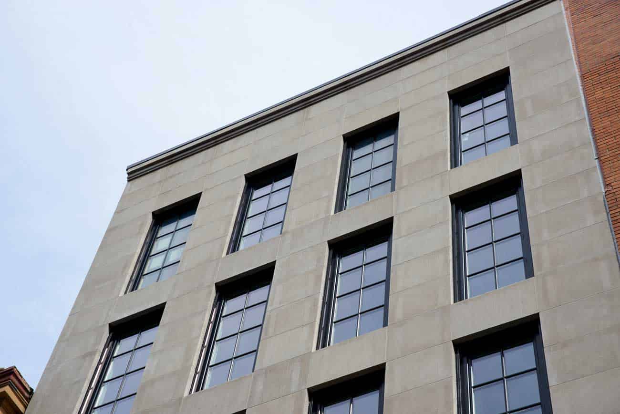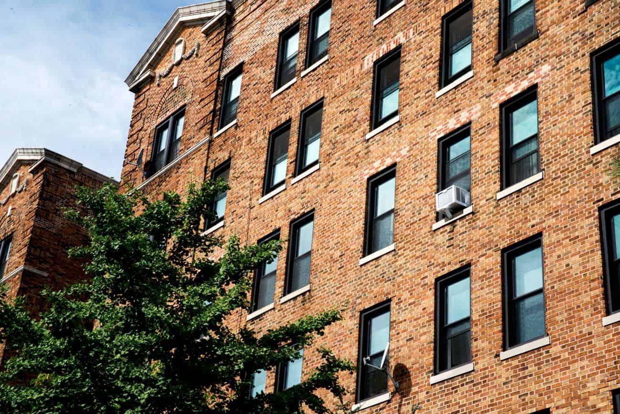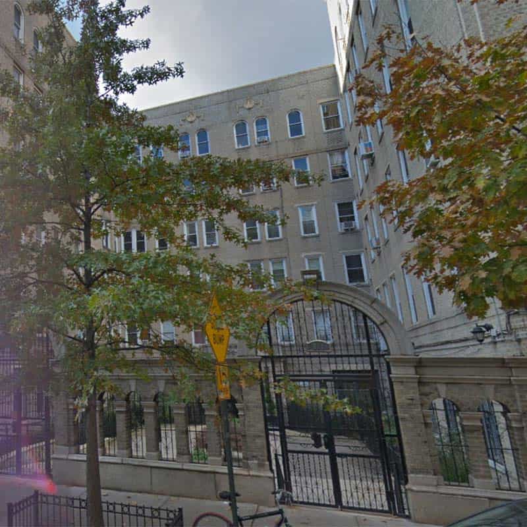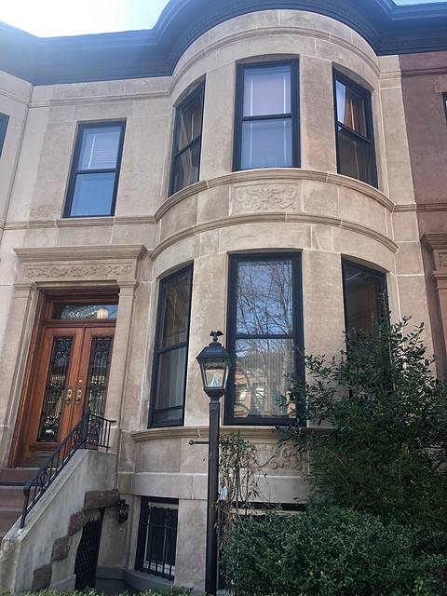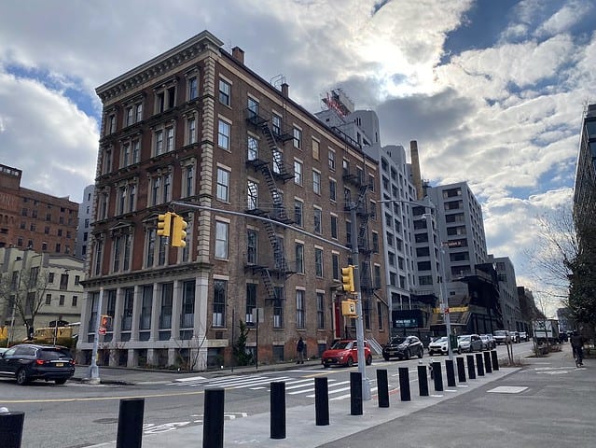Fabled 35 West 23rd St. Storefront Updated
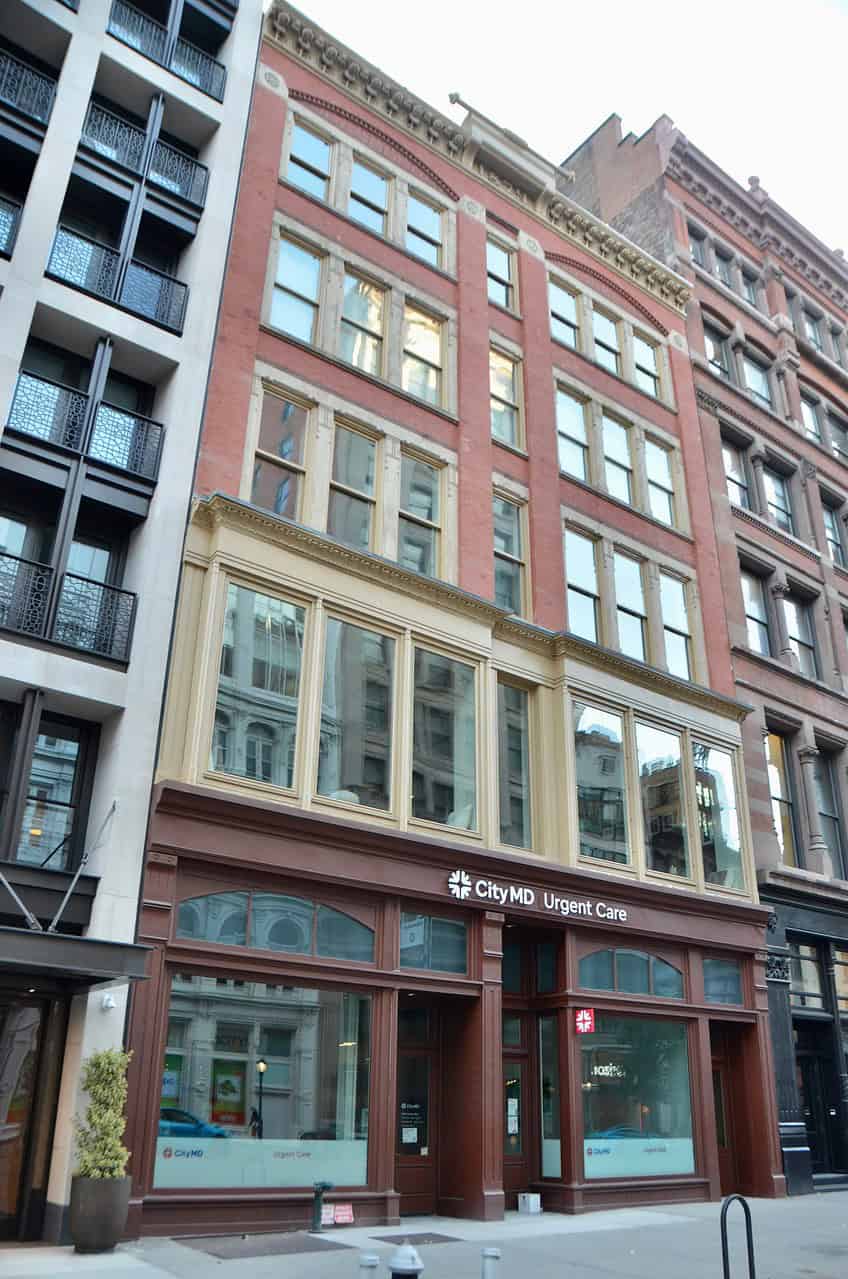
Winner of The 34th Annual Lucy G. Moses Preservation Awards
PRESERVATION PROJECT AWARDS
35-37 West 23rd Street
Highlights:
From its origins as a 1868 row house-turned furniture emporium in the Ladies’ Mile Historic District, to its current incarnation as luxury condos and a storefront, this 1879 Neo-Grec building has been the site of Anthony Comstock smashing printing plates for, “obscene,” books in the 1897 to avant grade photographer Robert Mapplethorpe having a studio there in the 1980s, the journey of this building stands as a testament to adaptability and the inexorable march of time.
Working with Anbau and CTS Group Architects, WindowFix set about this undertaking. Spanning the third to fifth floors of the building, this project required meeting the exacting standards set forth by the city’s Landmarks Commission. Enter Parrett Window & Door, the natural choice for such a challenging historical replication project.
The transformation began with the intricate task of installing a diverse array of window types, including inswing casements, double hung, and triple hung windows. The result is a harmonious blend of functionality and aesthetics, with each window type contributing to the overall visual tapestry of the building while maintaining its historic character.
On the second floor, Euro inswing casements lend a touch of modernity to the building’s classic aesthetic, while the crowning glory of the project lies in the custom-crafted wood storefront. Fashioned from the finest Sapele mahogany, this storefront is a testament to the timeless artistry of woodworking, featuring a seamless integration of swing doors and fixed windows, including one magnificent specimen measuring an impressive 10 feet by 12 feet.
The sheer magnitude of this undertaking is reflected in its timeline – a comprehensive endeavor that unfolded over the course of approximately two years. Every moment of this journey was marked by painstaking attention to detail and unwavering dedication to excellence, resulting in a final product that exceeded even the loftiest expectations.
But this transformation is about more than just bricks and mortar – it’s a reflection of the broader shifts occurring in urban landscapes around the world. It’s a testament to the importance of adaptability and innovation in the face of ever-changing circumstances.
As visitors ascend the floors of the building, they are greeted by a symphony of architectural brilliance – a testament to the power of collaboration and vision. The windows, with their myriad shapes and sizes, offer a glimpse into a world where form and function exist in perfect harmony. And the wood storefront, with its elegant design and meticulous craftsmanship, serves as a tangible reminder of the enduring beauty of tradition in an ever-changing world.
In the end, this ambitious undertaking is more than just a building project – it’s a testament to the power of creativity, collaboration, and unwavering dedication. It’s a reminder that true artistry knows no bounds and that, sometimes, the most extraordinary transformations are the ones that take the longest to unfold.
Photo Gallery
