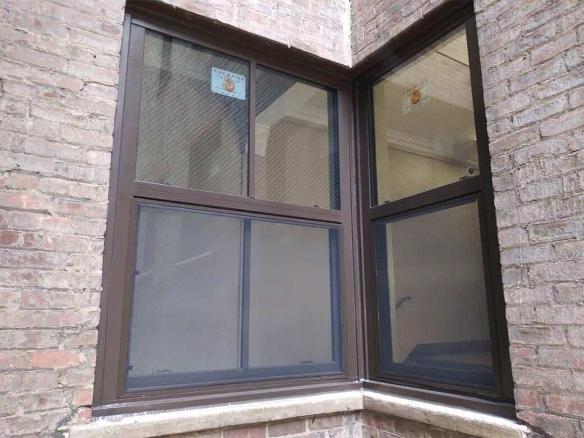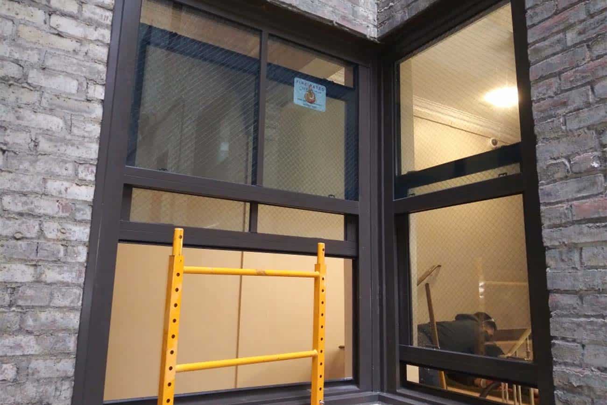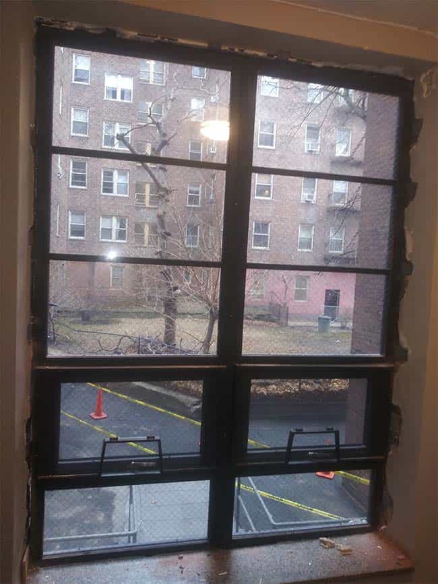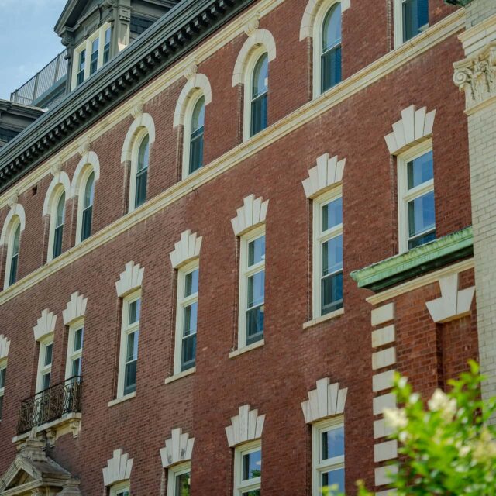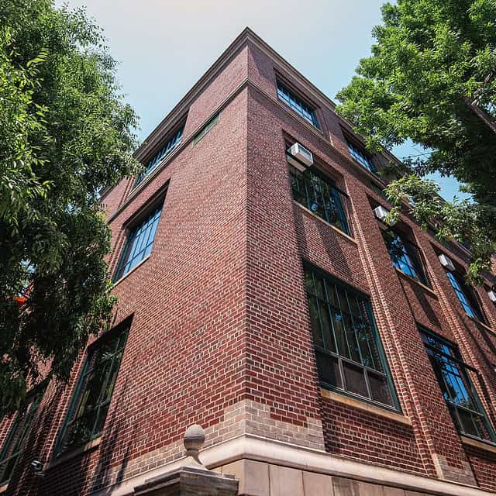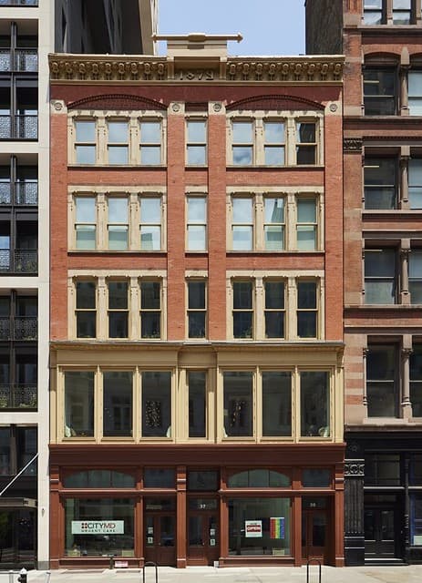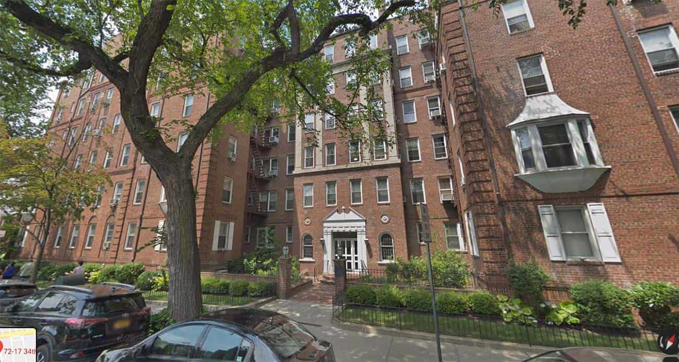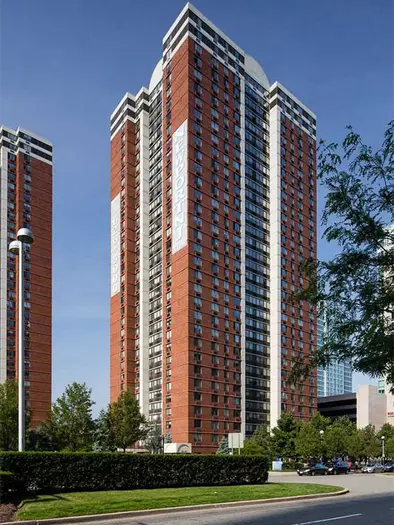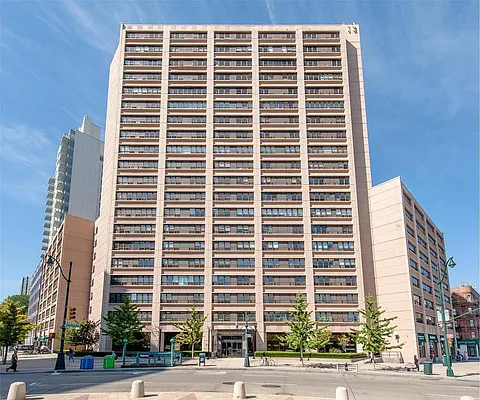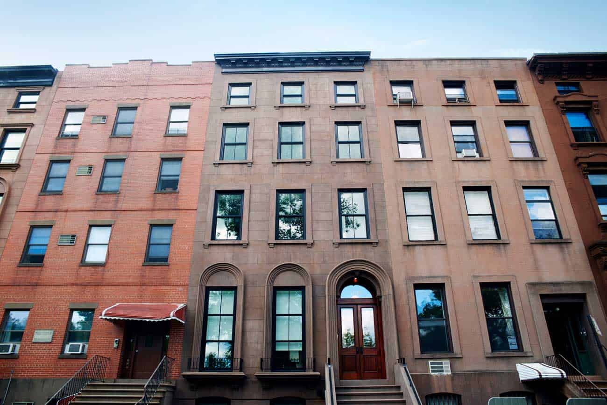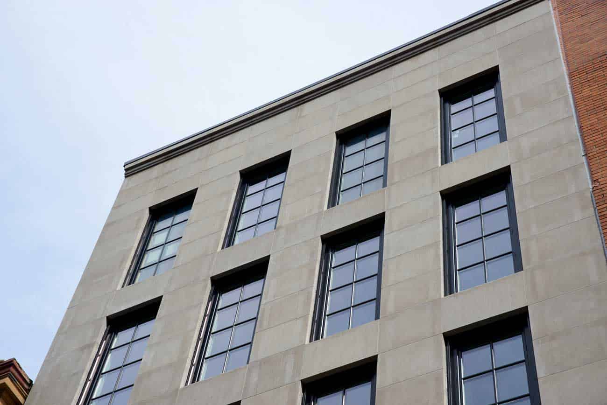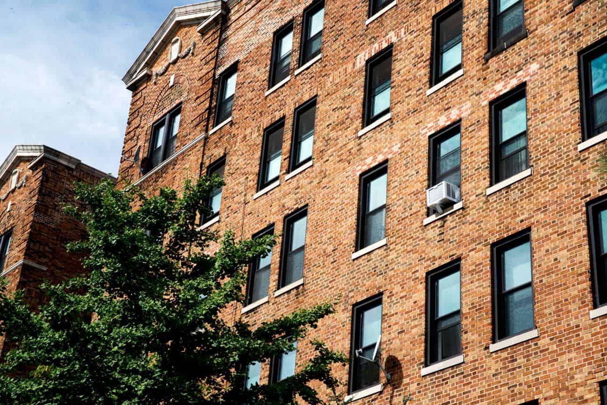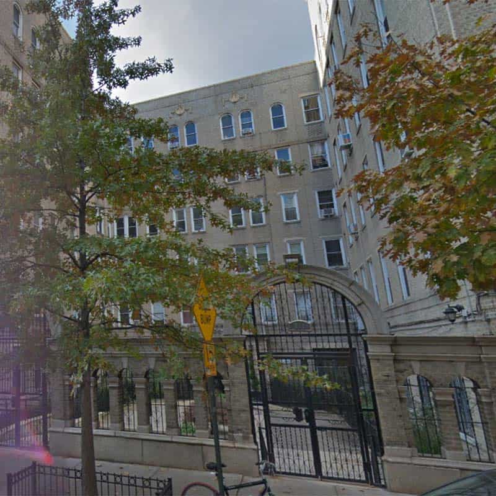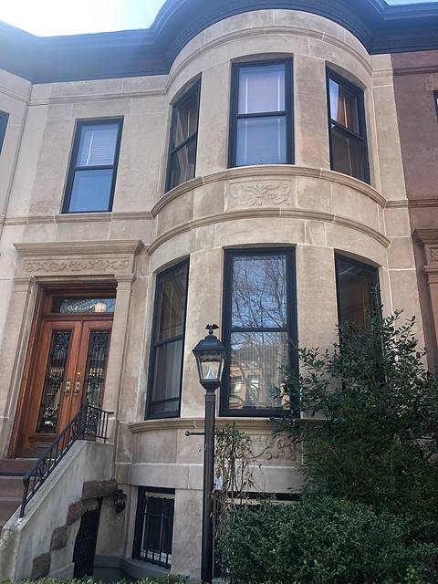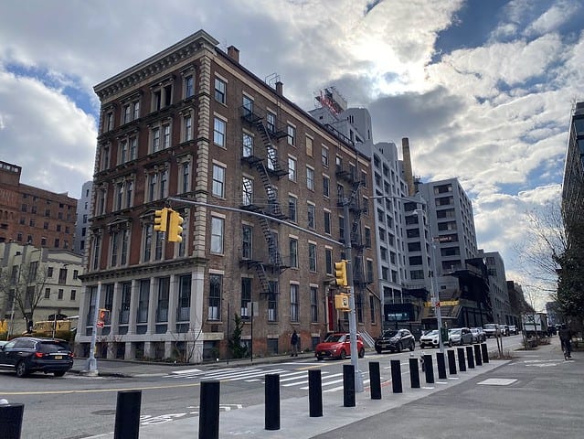100% Efficient Fire Rated Windows For Stairways
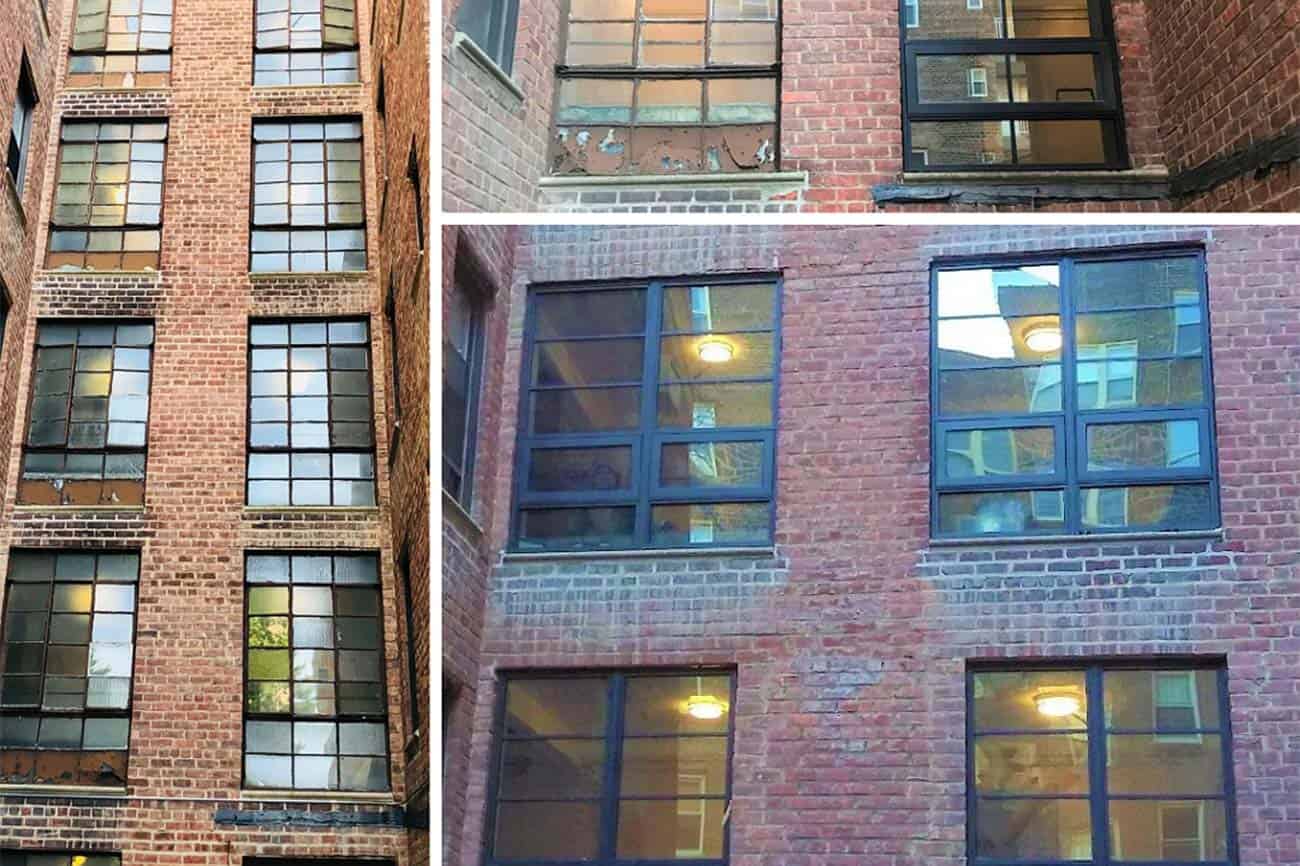
Service:
Installation
Products:
Fire Rated Self Closing Windows
Address:
64-20 Saunders St. (The California)
43-24 43rd St. (The Life Building)
Highlights:
Two iconic buildings in New York City required fire-rated, self-closing windows that would comply with the rigorous standards of the NYC Fire Code.
The California is a six-story apartment building located in Rego Park, Queens, built in 1950. With 150 units, this building needed a solution that would not only meet safety requirements but also align with the structure’s architectural character.
The Life 43 is another six-story apartment building, situated in Sunnyside, Queens. Built in 1942, it houses 60 units and, like The California, required windows that balanced safety, functionality, and aesthetic appeal.
To address these needs, WindowFix collaborated with JRS Architects and Optimum Window to develop innovative fire-rated window solutions tailored to the unique requirements of both buildings. This partnership focused on designing windows that would seamlessly integrate with the buildings’ existing architecture while meeting the stringent demands of the NYC Fire Code, particularly for areas like hallways and stairwells.
In The Life Building, the team engineered a fire-rated double-hung window system specifically designed to comply with the NYC Fire Code. This system not only met safety regulations but also featured intuitive operation and easy maintenance, ensuring that the windows would be both practical and reliable. The design aimed to enhance the building’s interior by combining aesthetic appeal with functional convenience, ultimately improving the living experience for its residents.
In The California Building, a different approach was taken. The team opted for a combination of fixed and outward-projecting fire-rated windows, carefully selected to suit the building’s architectural style and functional needs. This blend of window types created a balance between safety and adaptability, offering optimal airflow and ventilation while still adhering to strict fire safety regulations. The dynamic design ensured that the windows were not only safe but also contributed to the overall comfort of the building’s occupants.
A crucial aspect of the project was the integration of NYC Board of Health (BOH)-endorsed Limit Open Devices on all relevant windows in both buildings. These devices act as preventive measures against accidental falls, adding an extra layer of safety for residents and building managers. By incorporating these devices, the windows not only met fire safety requirements but also provided additional protection, reinforcing the buildings’ overall safety frameworks.
In total, the collaboration resulted in the meticulous design and installation of fire-rated windows across 70 openings and 120 units in The Life Building and The California Building. Each window was crafted to align perfectly with the NYC Fire Code, while also accommodating the specific needs and characteristics of each building. This process was a testament to the team’s ability to blend safety regulations with the architectural vision of the properties.
Throughout this project, the team’s efforts went beyond mere compliance with safety standards. The collaboration aimed to harmonize the strict requirements of the NYC Fire Code with the broader architectural goals of each building. By merging architectural expertise with advanced window engineering, the team achieved a remarkable synergy that revitalized both structures.
This project has endowed the buildings with enhanced functionality, elevated safety standards, and an aesthetic quality that complements their urban surroundings. The new fire-rated windows not only meet the highest standards of fire and fall safety but also contribute to the overall beauty and livability of the buildings, ensuring that they remain safe and welcoming places for their residents for years to come.
Photo Gallery
