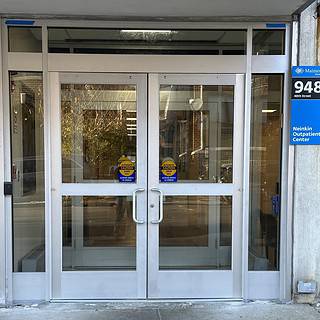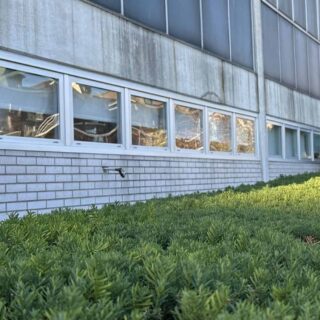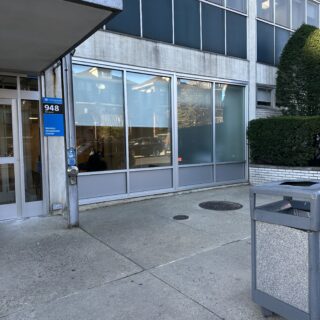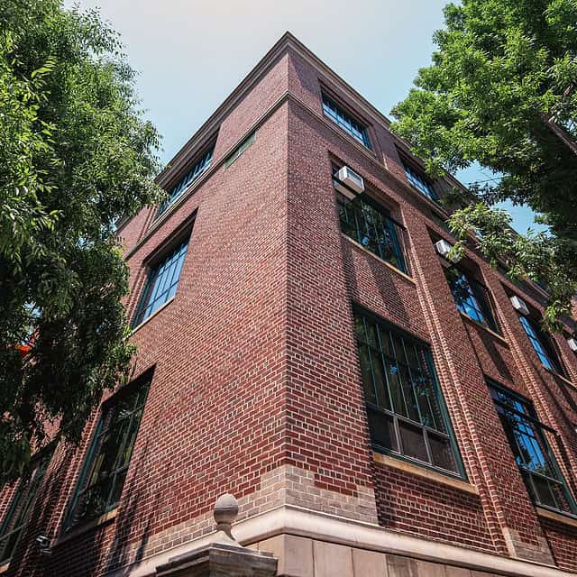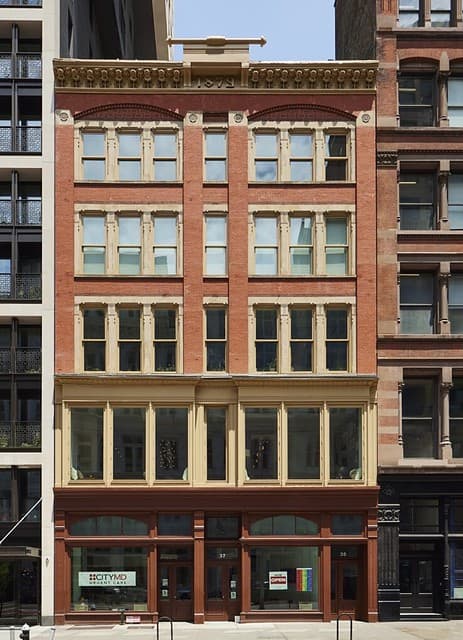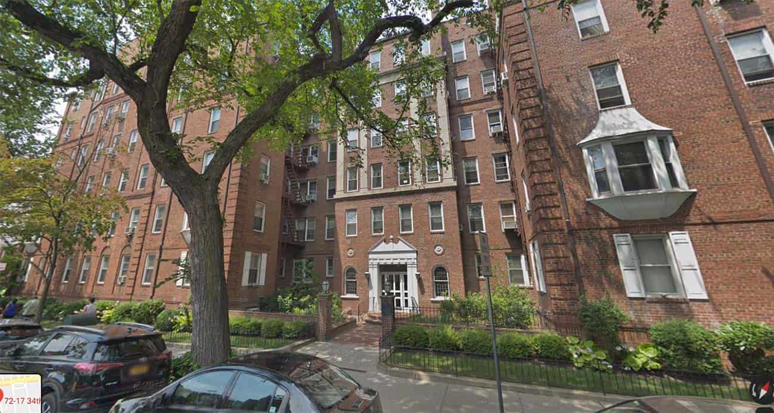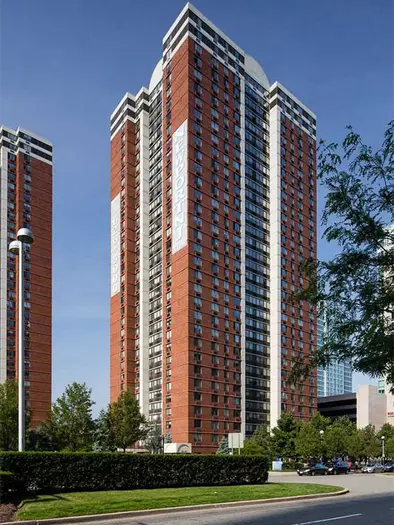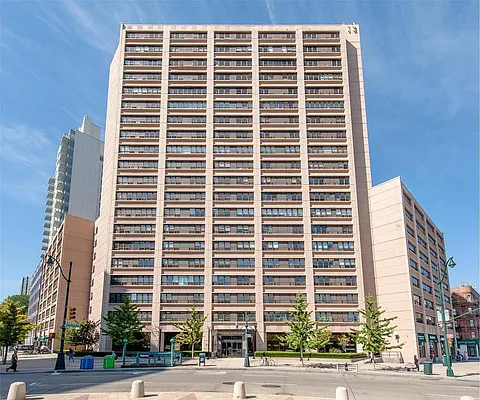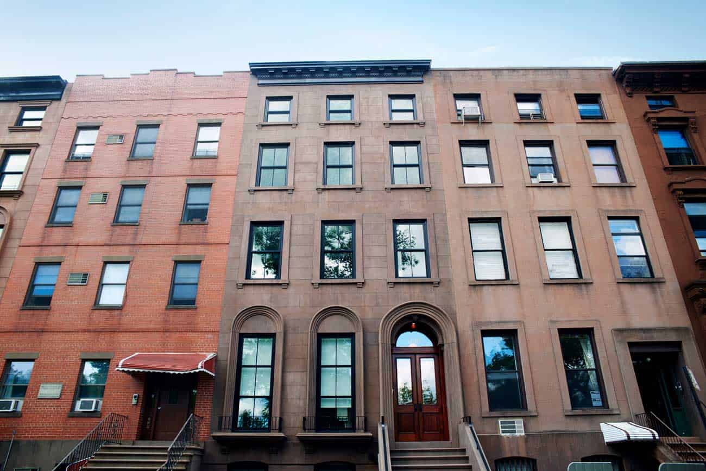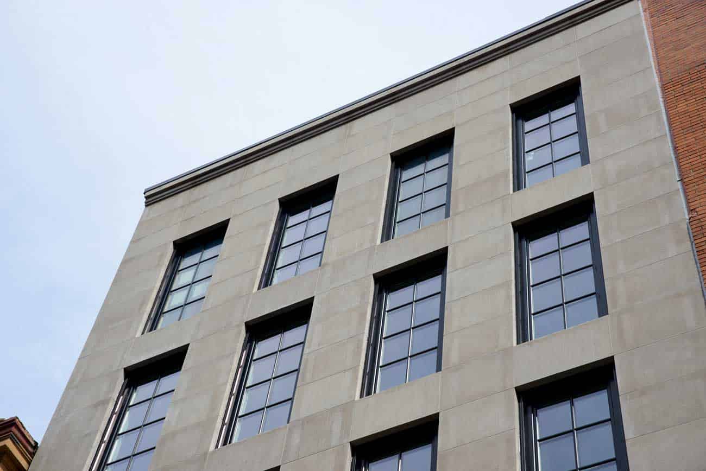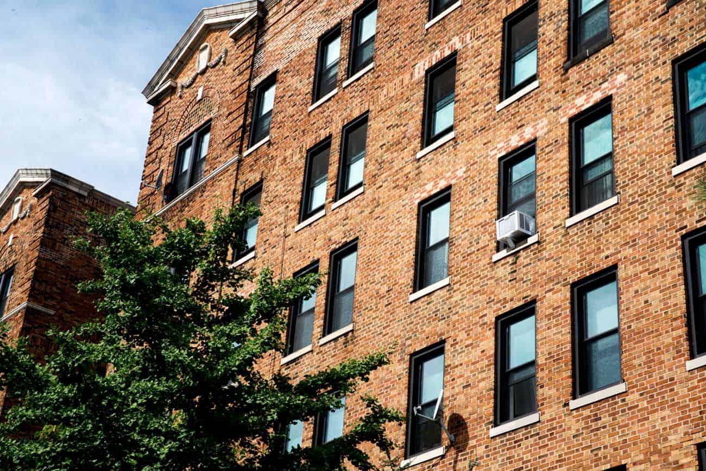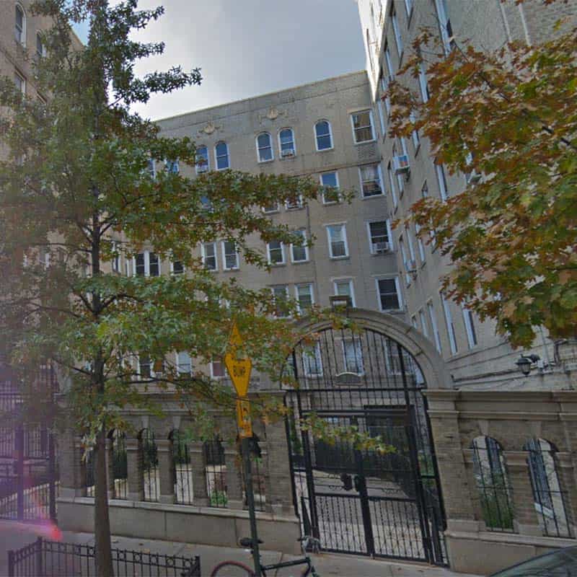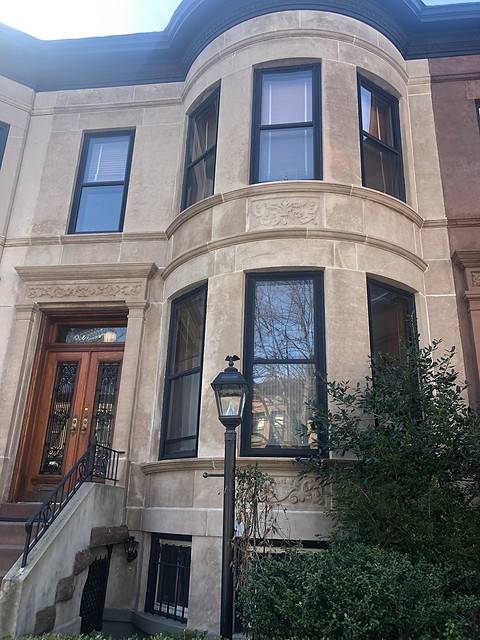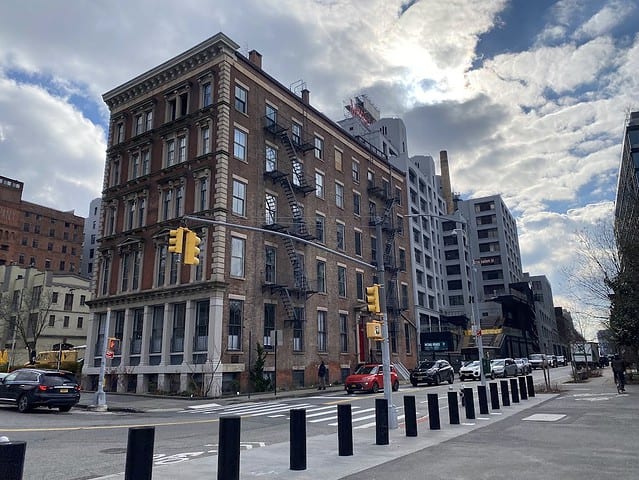Maimonides Medical Center
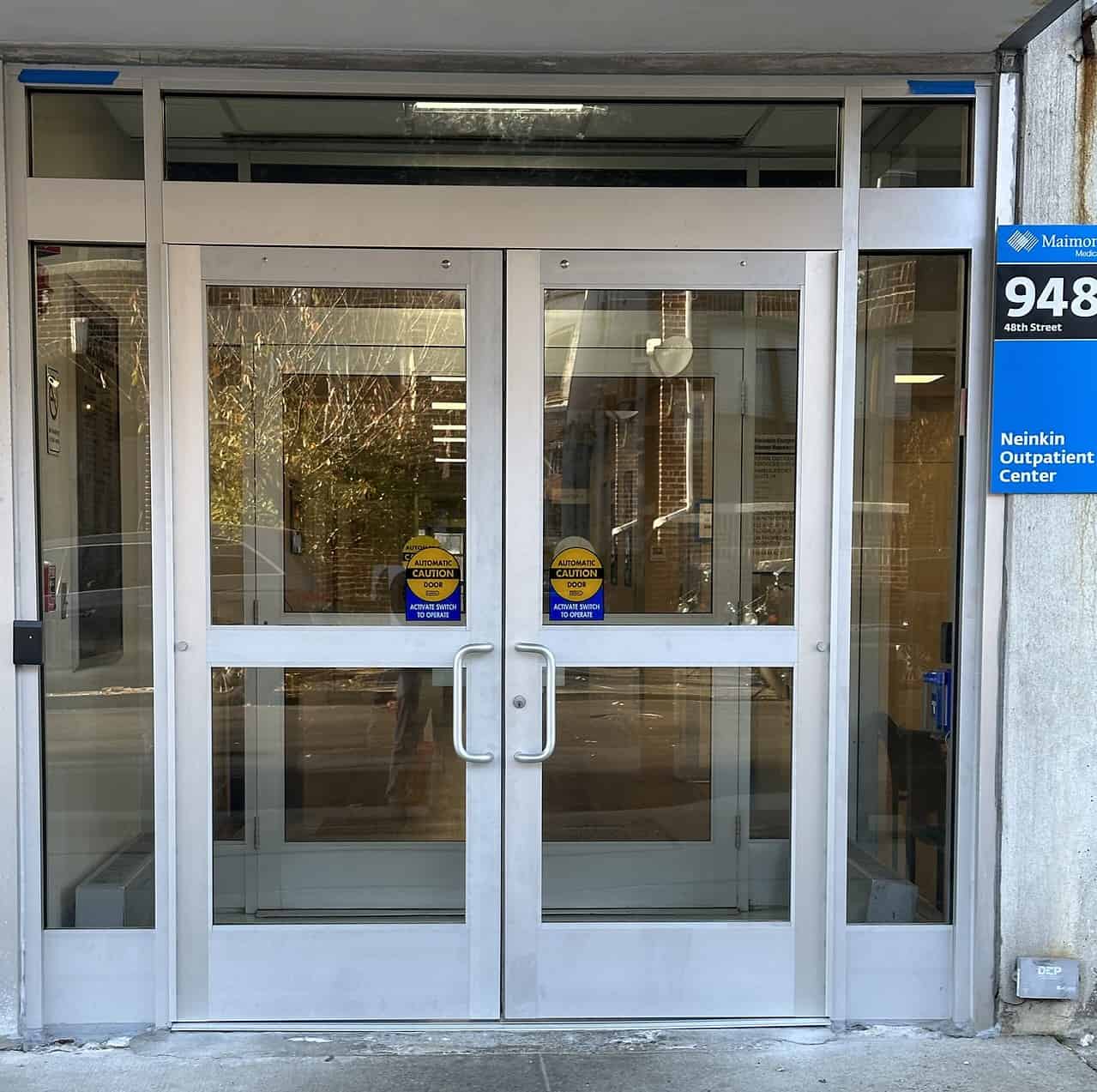
Service:
Supply
Installation
Products:
Custom Storefront
Address:
4802 Tenth Avenue
Brooklyn, New York City
Highlights:
Window Fix played a transformative role in the revitalization of the Maimonides Medical Center OPD project, delivering custom solutions that included aluminum windows, storefronts, power-assisted entrance doors, and vestibule doors. These elements were not only designed to meet the aesthetic requirements of the facility but were also crafted to enhance its energy efficiency, functionality, and accessibility. The success of the project hinged on Window Fix’s ability to tailor their products to the specific needs of a modern healthcare environment.
The aluminum windows and storefronts provided by Window Fix were fundamental in elevating both the appearance and performance of the medical center. Aluminum, as a material, offers several benefits in the context of a high-traffic medical facility. It is highly durable, resistant to corrosion, and allows for the creation of sleek, modern designs that contribute to the building’s visual appeal. Plus, the inherent properties of aluminum, such as its lightweight nature and strength, make it an ideal material for creating large, expansive windows and storefronts that welcome natural light and create an open, inviting atmosphere.
Beyond aesthetics, the windows played a significant role in improving the energy efficiency of the medical center. Custom-designed to fit the building’s unique specifications, the windows helped regulate the inflow of natural light, while also providing essential ventilation and temperature control. This balance of natural lighting and temperature regulation is critical in a healthcare setting, where patient comfort and well-being are paramount. The ability to control natural light and airflow can also reduce the need for artificial lighting and heating, thereby lowering energy consumption and operating costs.
Window Fix’s contribution extended beyond the windows and storefronts. The company was also responsible for installing power-assisted entrance doors and vestibule doors, further enhancing the functionality and accessibility of the medical center. The power-assisted doors were specifically designed to cater to individuals with mobility challenges, ensuring that the facility remained inclusive and accessible to all visitors, including those with disabilities or physical limitations. These doors offered ease of access, which is critical in a medical setting where patients may face difficulties navigating traditional doorways.
The vestibule doors served an equally important role in maintaining the medical center’s internal climate. By preventing unregulated airflow between the exterior and interior spaces, these doors acted as a barrier against drafts, which can lead to energy loss and fluctuating indoor temperatures. The vestibule doors thus contributed to the building’s overall energy efficiency by helping maintain a stable, controlled environment. In a healthcare facility, where patient health and comfort are a top priority, maintaining consistent indoor temperatures is crucial for both patient recovery and the smooth operation of medical procedures.
The careful selection and customization of these architectural elements reflect Window Fix’s commitment to integrating functionality with design. The aluminum windows, storefronts, power-assisted doors, and vestibule doors all contribute to an environment that is not only efficient and practical but also modern and inviting. This attention to detail is critical in a medical facility, where the needs of patients, staff, and visitors must all be taken into account. A well-designed healthcare space can positively impact patient outcomes, reduce stress, and enhance the overall experience for everyone who enters the building.
Window Fix’s approach to the Maimonides Medical Center OPD project was rooted in a deep understanding of the unique challenges associated with healthcare environments. The company’s solutions were designed to meet the specific needs of the facility, with a focus on improving patient care, increasing accessibility, and enhancing energy efficiency. The custom windows and doors provided by Window Fix were not merely functional components; they were integral to the architectural vision of the medical center, contributing to an overall atmosphere of professionalism, modernity, and efficiency.
The result of Window Fix’s involvement in the project was a facility that meets the highest standards of both design and functionality. By addressing key concerns such as patient comfort, accessibility, and energy use, Window Fix helped to elevate the Maimonides Medical Center OPD to a new level of excellence. The successful integration of their products into the overall design of the facility is a testament to Window Fix’s ability to deliver customized, high-quality solutions that meet the demands of modern healthcare environments. The company’s work at Maimonides Medical Center stands as an example of how thoughtful design and expert craftsmanship can transform a medical facility into a space that is not only functional but also welcoming and supportive of the people it serves.
Photo Gallery
