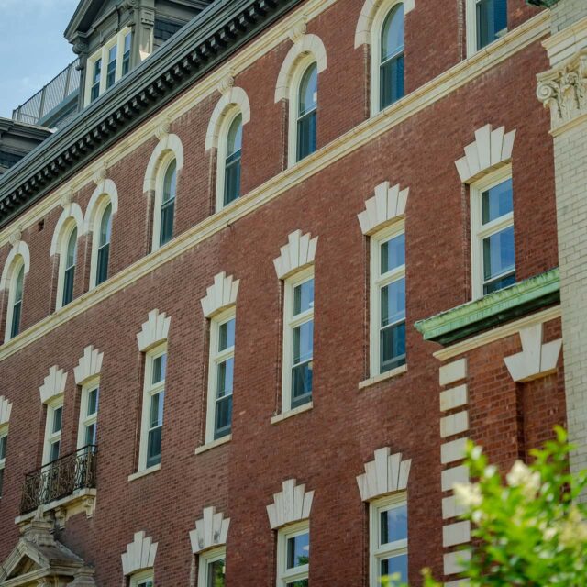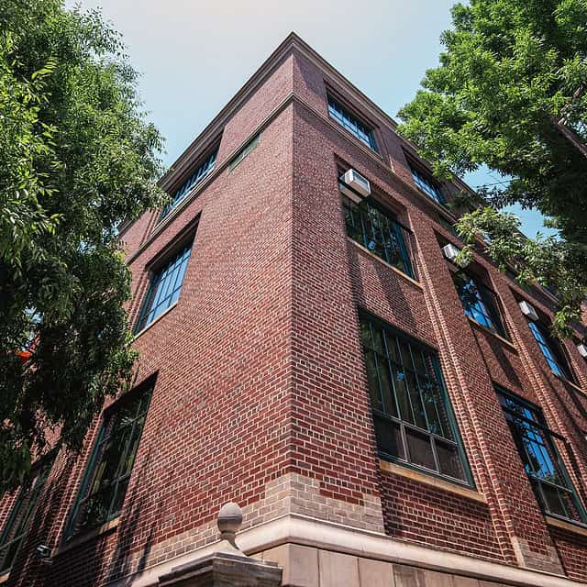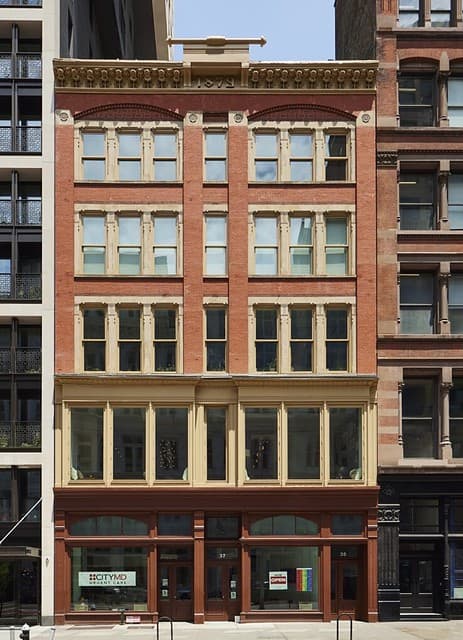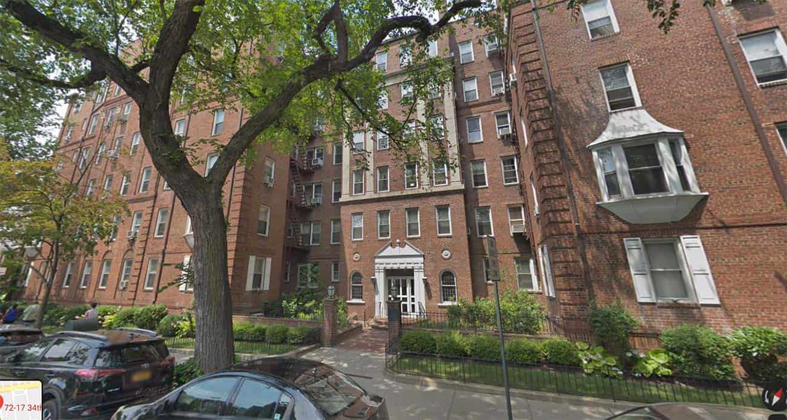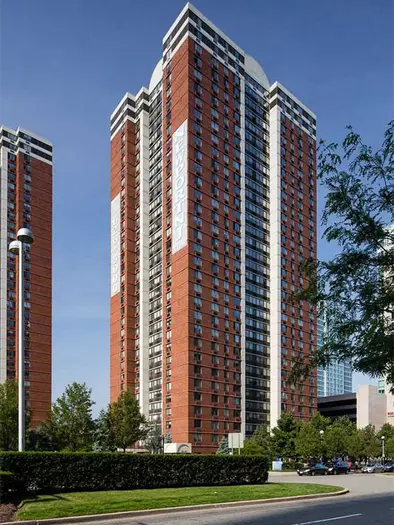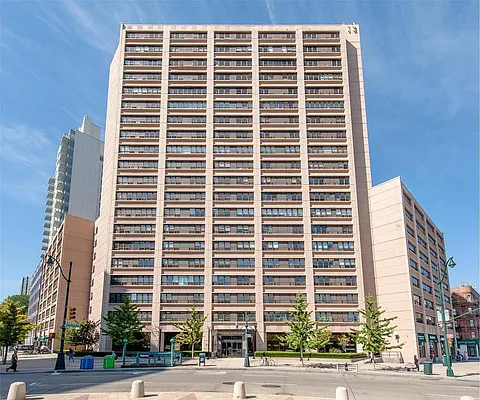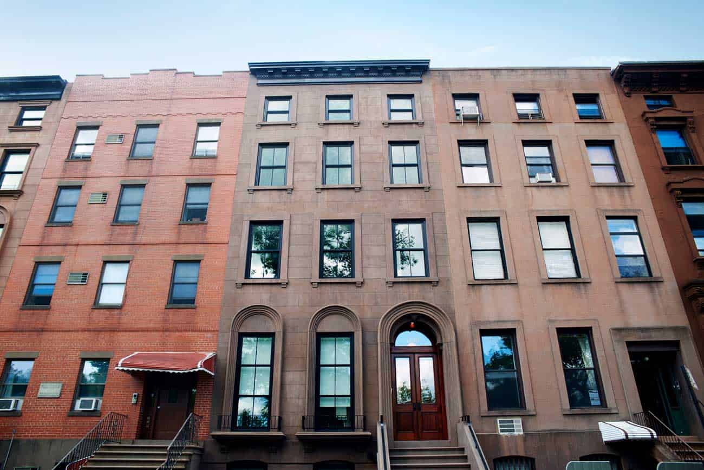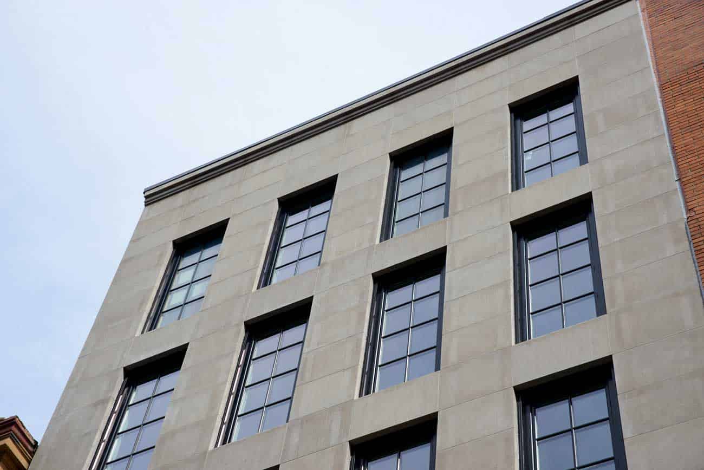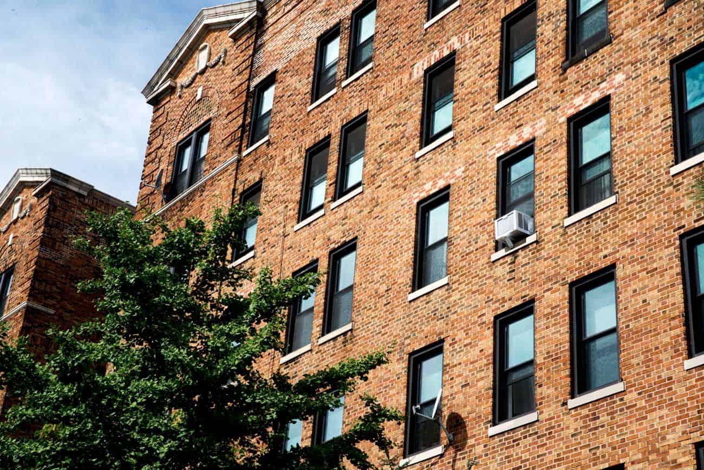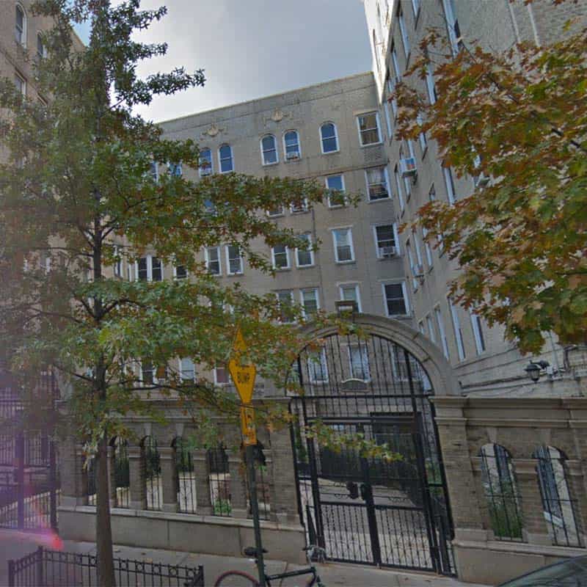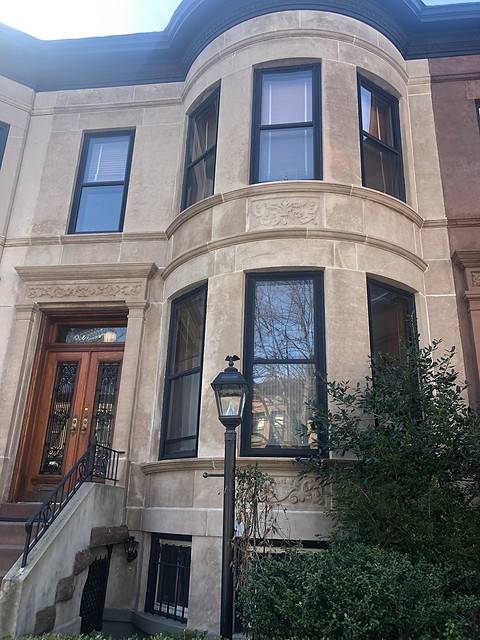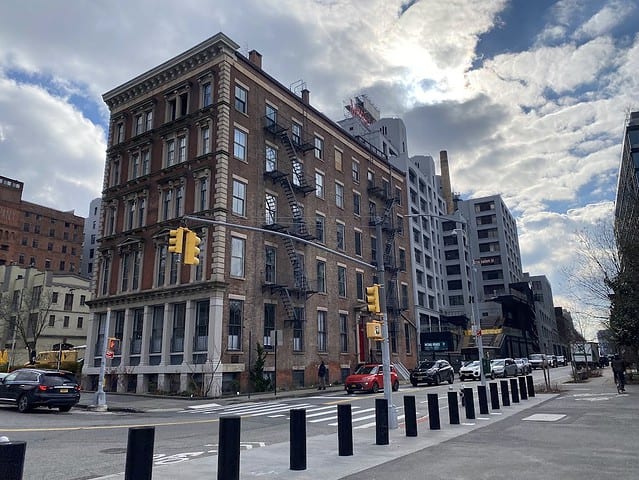Regal Storefront at 120 Mercer
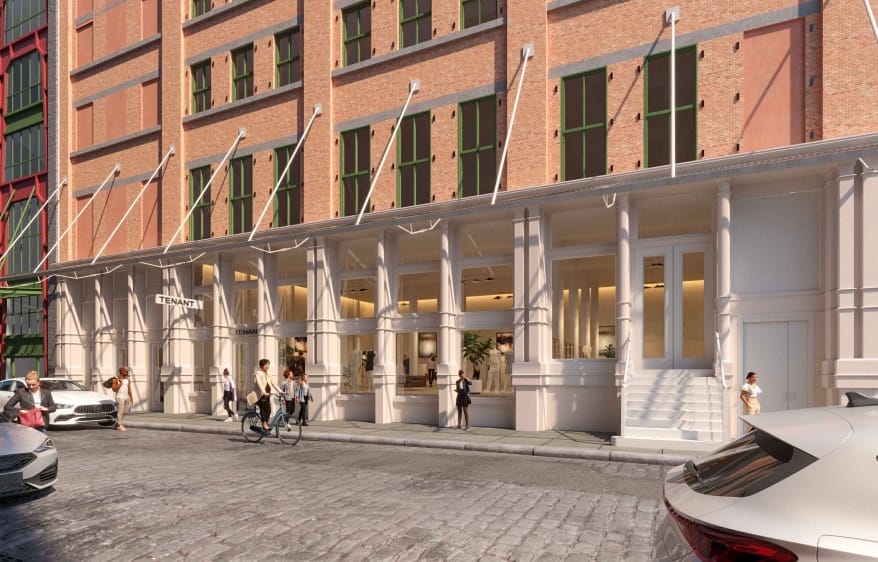
Service:
Repair
Products:
Custom
Address:
Mercer Street
New York, NY
Highlights:
Completed in 1890, this regal storefront is located in the SoHo Cast Iron Historic District. It was designed by Prussian-born Architect Alfred Zucker, who was noted for a prolific body of work ranging from Texas to New York City.
Nestled in the heart of the city, the facade stands as a testament to the grandeur of a bygone era, characterized by its intricate blend of brick, terra cotta, and iron. This architectural gem, spanning a towering 10 stories and adorned with 12 bays, has been a mainstay of the city’s history.
However, time has taken its toll, and the once regal facade is now in need of a revitalization that balances preservation with modernization, which includes adhering to the permit specifications as set forth by the New York City Landmarks Preservation Commission.
As we embarked on the journey of restoring and enhancing this historic jewel, our vision is to honor the rich heritage of the building while incorporating contemporary, thermally efficient elements to make it not only functional but visually appealing as well. The project encompasses various stages and intricate details to breathe new life into the facade.
Stage 1: Restoring the Foundations
The restoration begins with the ground floor, where new doors and windows will be installed. These updated fixtures will not only provide a fresh and inviting appearance but also improve the building’s energy efficiency. The choice of materials will respect the original design, maintaining the balance between old and new.
Stage 2: Crafting a Timeless Storefront
The focal point of our restoration project is the regal storefront facade. We propose to supply and install a new solid Honduran mahogany wood storefront, meticulously designed to evoke the historical charm of the original facade, including all of the original architectural features including wood framed fixed windows, and a wood framed double door with glazing and transoms above. The storefront will pay homage to the original architecture while incorporating modern specifications for durability and functionality.
Installation Method: To ensure the longevity of the storefront, we will employ a blocking installation method. This involves anchoring new blocking onto existing surrounds, providing a strong foundation for the storefront.
Waterproofing: To safeguard against the elements, we will install all-weather rubber flashing, which will act as a protective barrier against moisture, thereby preserving the integrity of the wood and reducing the risk of rot and decay.
Installation: Our team will set the new units into the opening with precision, ensuring they are level, square, and plumb. This meticulous approach guarantees not only a visually pleasing storefront facade but also one that functions seamlessly.
Caulking: To further enhance the performance and weather resistance of the storefront, high-performance caulk will be installed at the perimeter, creating a secure seal between the units and their surrounds.
Painting: A fresh coat of paint or touch-up on the exterior will breathe life into the storefront. The chosen colors will be in harmony with the historical character of the building, enhancing its curb appeal.
Stage 3: A Glimpse through Clear Starphire Glass
Incorporating the latest advancements in glass technology, we plan to furnish and install Vitro Clear Starphire Glass with a VT of 91% for the storefront windows and doors. This high-transparency glass will allow passersby to peek inside the store, showcasing the merchandise while maintaining the building’s historical charm. Additionally, custom trim panels, meticulously designed to match the profile of the original cast iron relief, will be added, paying homage to the original design.
Stage 4: Transom Details and Jamb Refinement
To ensure continuity in design, new transom details will be furnished and installed, aligning seamlessly with the existing transom on the north bay. The jamb and frame details will be crafted to replicate the landmarked window and door frames as closely as possible. This attention to detail will ensure a harmonious transition between the restored storefront and the existing architectural elements.
The restoration of the Store Facade is a delicate dance between preserving history and embracing the future. Our comprehensive approach combines traditional craftsmanship with modern techniques to breathe new life into this historic gem. The result will be a storefront that not only honors the building’s rich heritage but also invites patrons to step into a space where the past meets the present, a place where the elegance of yesteryears is rejuvenated for generations to come.
In this endeavor, we commit to preserving the essence of the Store Facade while giving it a fresh and vibrant identity, ensuring that its charm endures for many more decades, becoming an integral part of the city’s evolving landscape.
