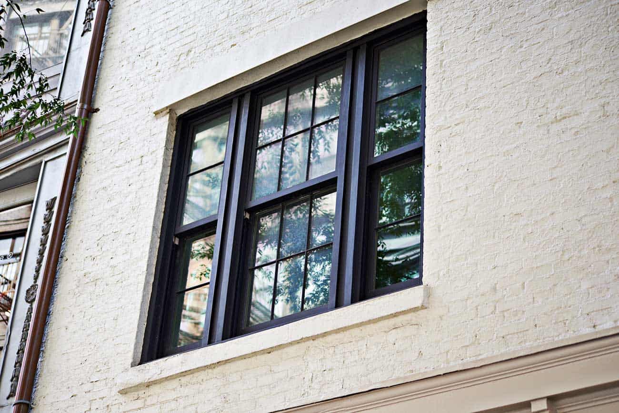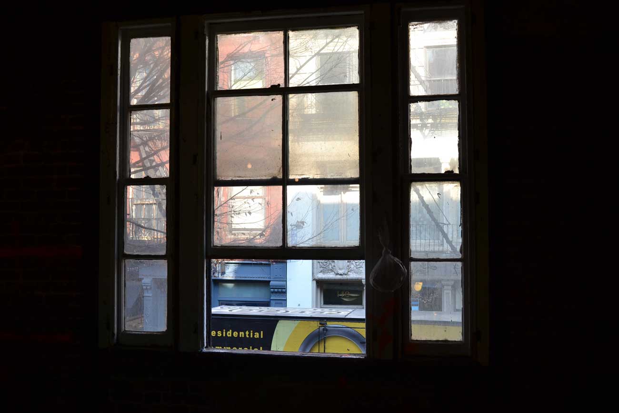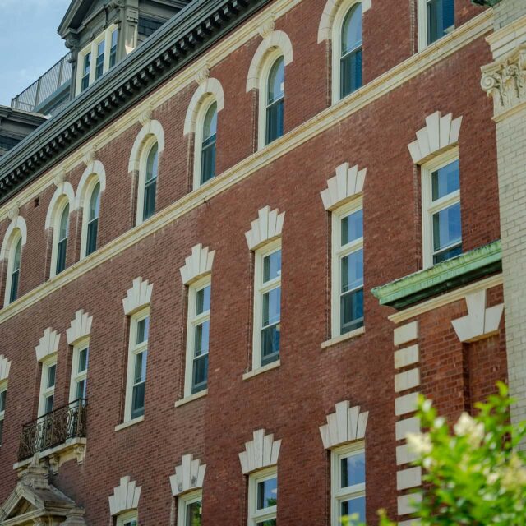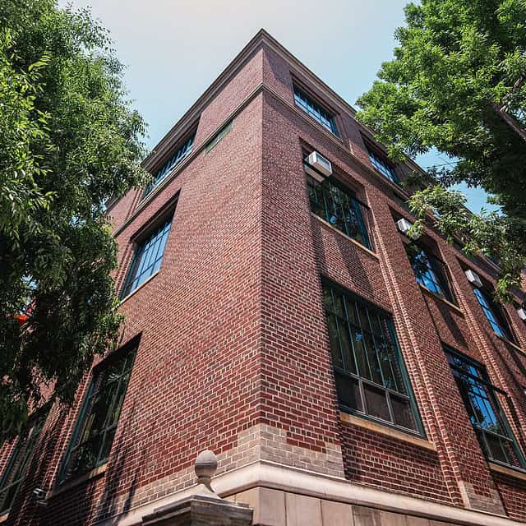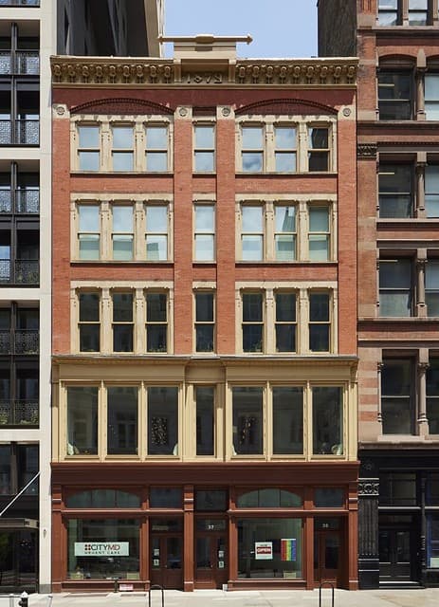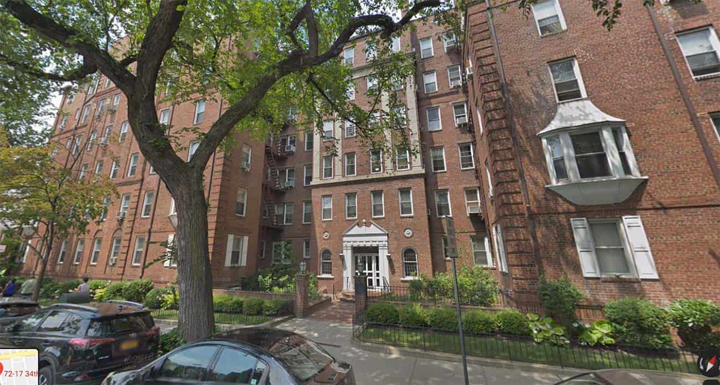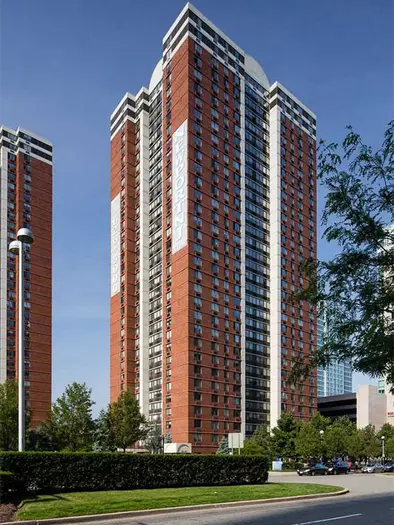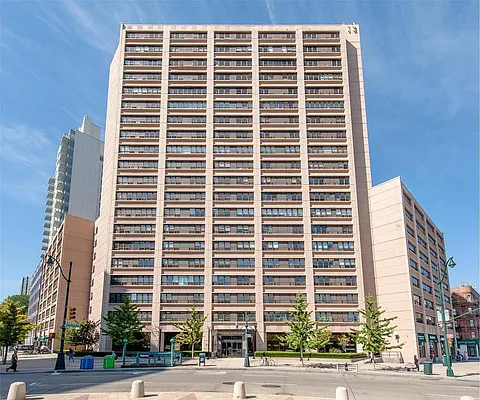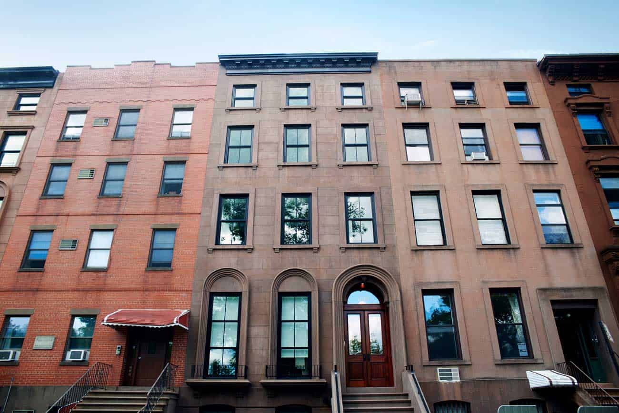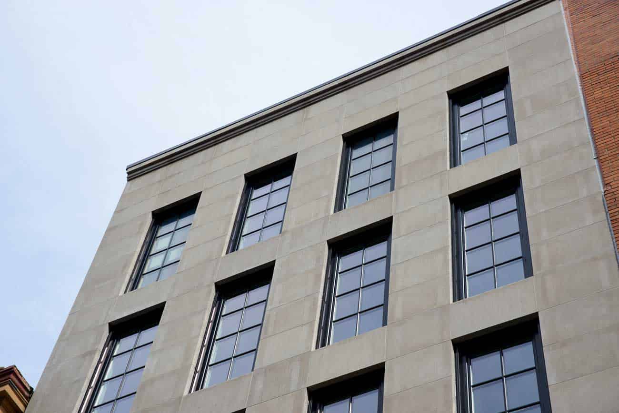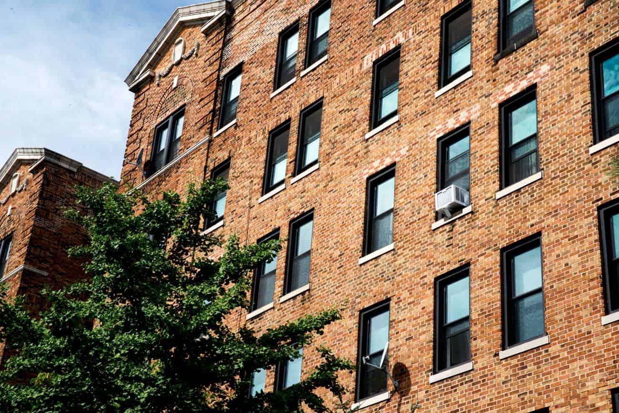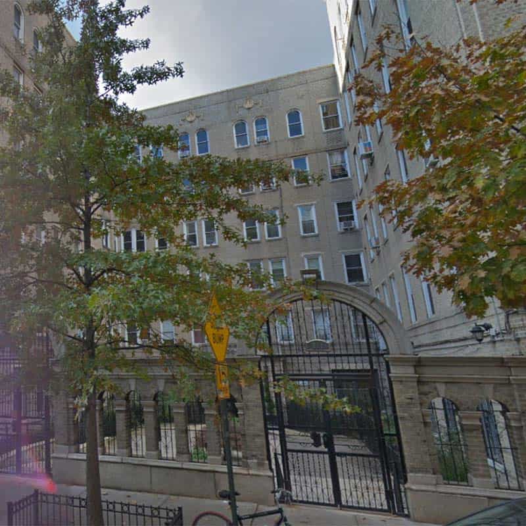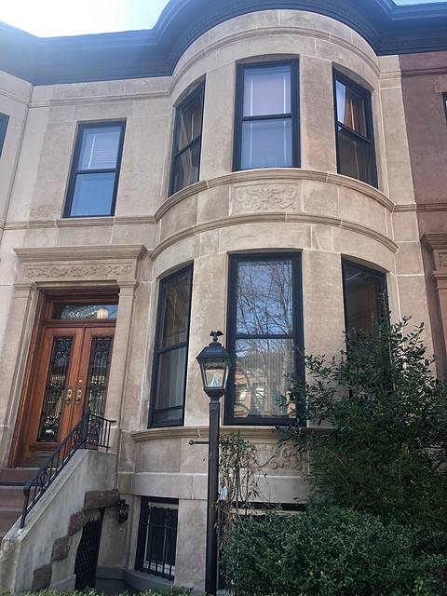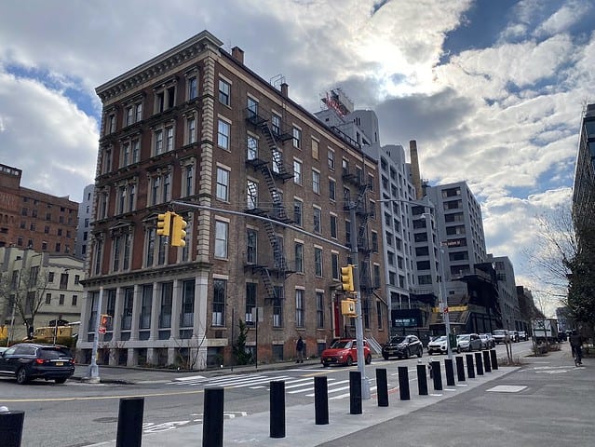Modern Archeology Effective x 100 in Soho
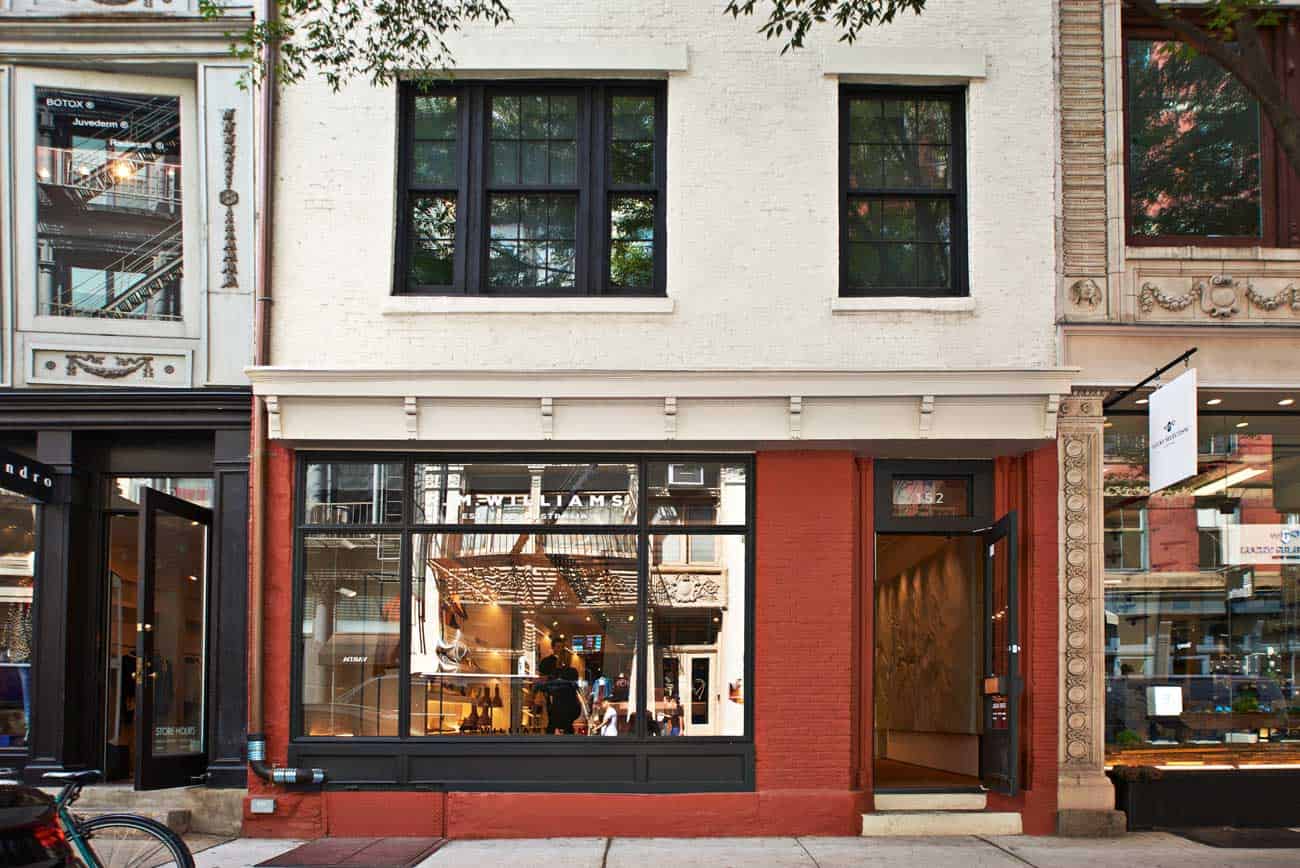
Service:
Installation
Products:
Wood Windows
Glass Doors
Address:
Soho Historical District
152-154 Spring St.
New York, NY
Highlights:
These two adjacent buildings in the SoHo Cast Iron Historic District house retail on the first floor, with floors two through four being residential. The building at 152 Spring St was built in 1891, with 154 following in 1911.
The project in question encompassed a mixed-use building, characterized by the amalgamation of two separate structures, augmented by an additional extension on both the roof and the rear of these properties.
This endeavor was carried out as part of a modern adaptive reuse initiative aimed at revitalizing and repurposing existing spaces.
In collaboration with the project, WindowFix undertook the responsibility of procuring and installing a substantial quantity of specialized Marvin windows and doors, numbering well over a hundred.
The pivotal aspect was the adherence to the rigorous standards set by Landmark and Energy codes, which was successfully achieved, leading to the acquisition of a Landmarks Certificate of No Effect (CNE) Permit.
Given the scale and intricacy of the undertaking, the project was replete with captivating intricacies spanning a diverse range of historic and modern styles.
A significant challenge entailed the meticulous recreation of the original mullions, grids, and the complex assembly details of the arched windows.
WindowFix played an instrumental role in presenting the existing conditions of the structures, juxtaposed with the proposed alterations, to the Landmarks authority.
A symbiotic relationship was established with the manufacturer, facilitating the translation of project requisites into meticulous shop drawings.
An exceptionally demanding aspect involved the replication of the arched window assembly.
The preexisting masonry arch deviated from conventional geometric shapes like ellipses, quarter circles, or ovals, necessitating a unique approach.
Unearthing a solution to this conundrum required a metaphorical excavation.
The team at WindowFix adopted the role of archivists, meticulously extracting the original brick molding while preserving its integrity, subsequently relocating it to their workshop.
By meticulously reassembling these fragments, a precise template was generated and forwarded to Marvin’s production team, enabling them to fabricate accurate, modern replications.
Another formidable obstacle revolved around the sizable window assemblies, which had been pre-assembled at the factory to span an expansive width exceeding 120 inches.
Negotiating the logistical hurdles, the frames were lifted through the building’s elevator shaft.
Employing resourceful and innovative techniques, WindowFix easily surmounted this challenge, ensuring the project’s timely and successful completion.
The project constituted a multifaceted transformation of a mixed-use building through the skillful integration of two distinct structures, coupled with the strategic additions on both the rooftop and rear facades.
WindowFix assumed a pivotal role in this endeavor, orchestrating the procurement, installation, and meticulous recreation of an array of Marvin windows and doors.
Our company’s proficiency in navigating the intricate requirements of Landmark and Energy codes culminated in the acquisition of a Certificate of No Effect Permit, attesting to the adherence to these stringent guidelines.
One of the project’s most intricate aspects lay in the faithful reproduction of the original window configurations, including mullions, grids, and the intricate assembly details of arched windows, but with modern technology.
This endeavor was further complicated by the unique curvature of the preexisting masonry arch, which defied conventional geometric categorizations.
Through a combination of meticulous extraction, preservation, and reassembly, WindowFix overcame this challenge, facilitating the creation of accurate templates for Marvin’s production process.
Furthermore, the logistical complexity posed by the substantial window assemblies, prefabricated to span extraordinary widths, demanded innovative solutions.
Overcoming this obstacle required resourcefulness and adaptability, qualities that WindowFix demonstrated as they devised a strategy to hoist the frames through the building’s elevator shaft.
The project exemplified the transformative power of adaptive reuse, wherein a mixed-use building was reimagined and revitalized.
WindowFix’s integral role encompassed intricate installations, adherence to strict codes, and innovative problem-solving.
This successful collaboration resulted in not only the physical manifestation of the structures’ evolution but also a testament to human ingenuity and persistence.
Photo Gallery


