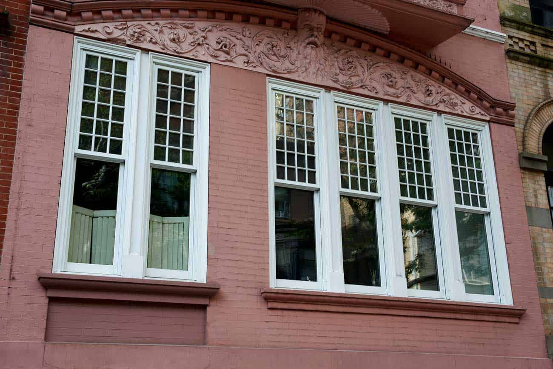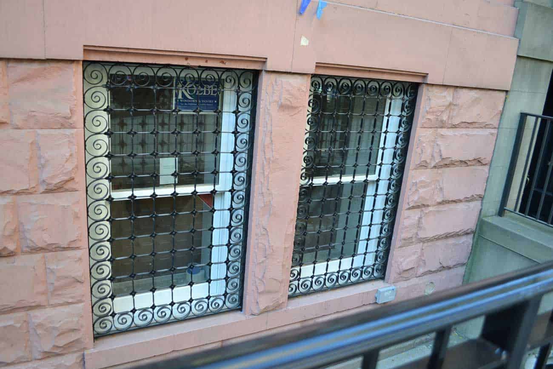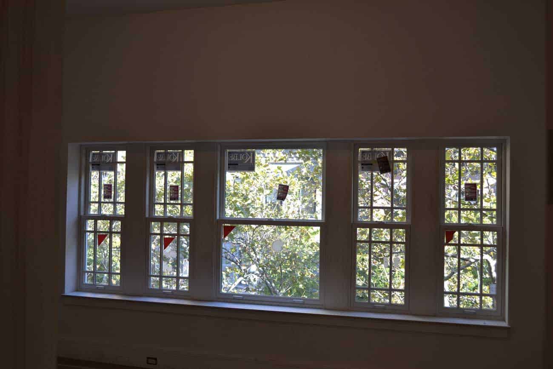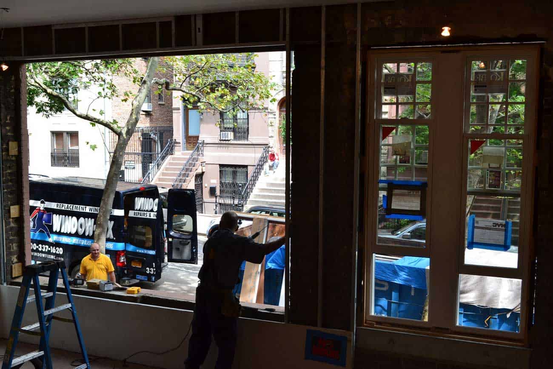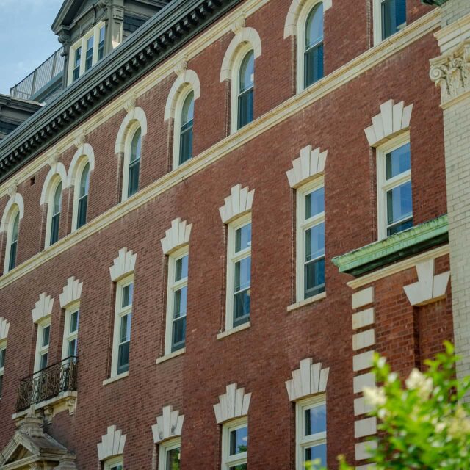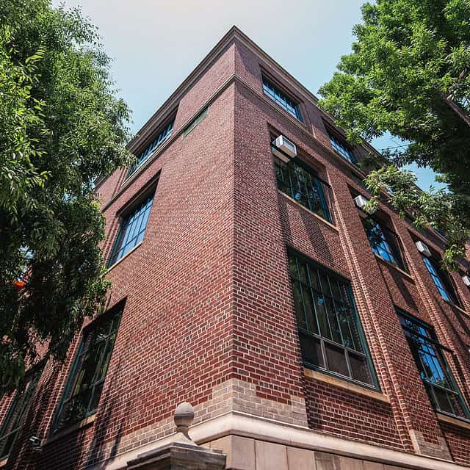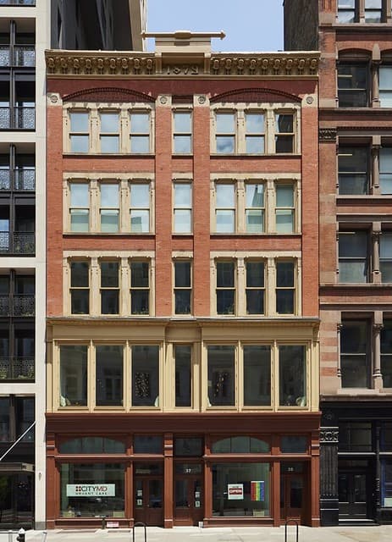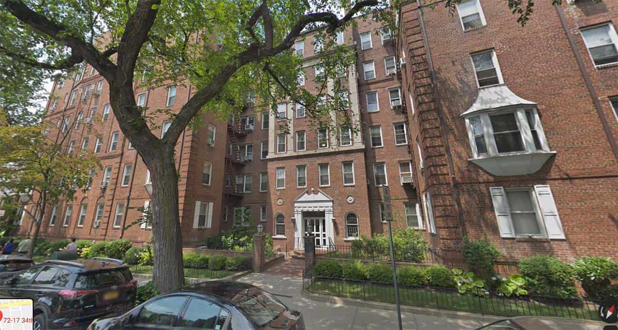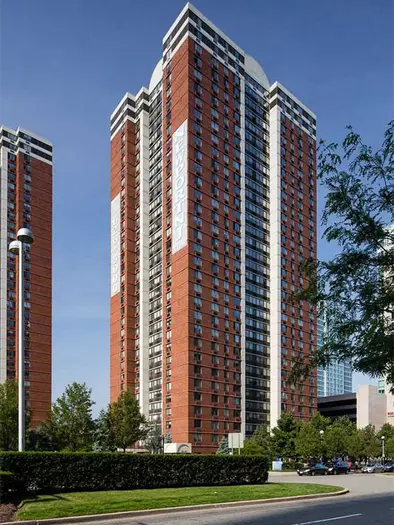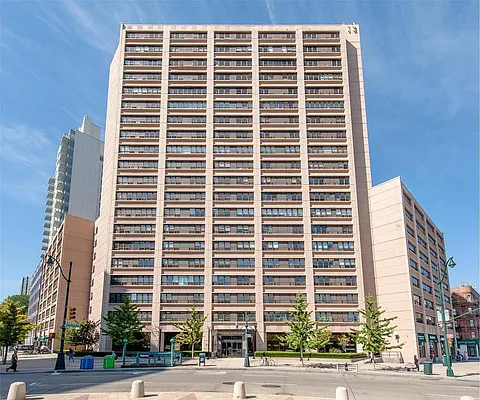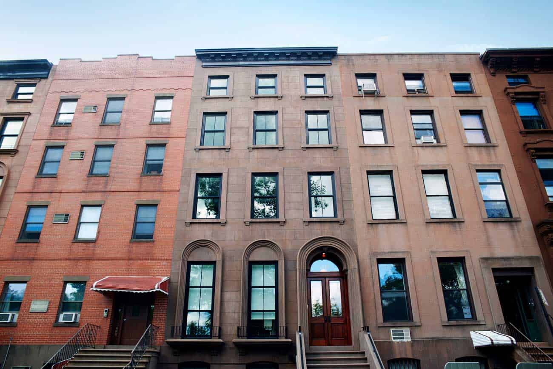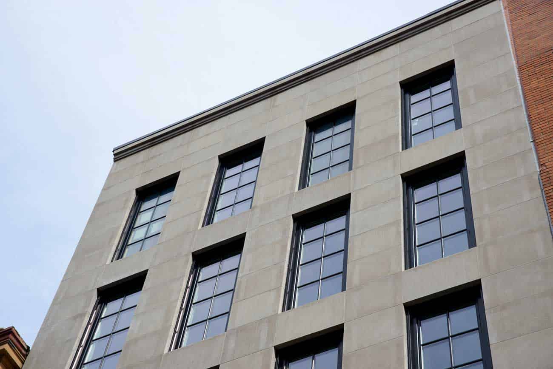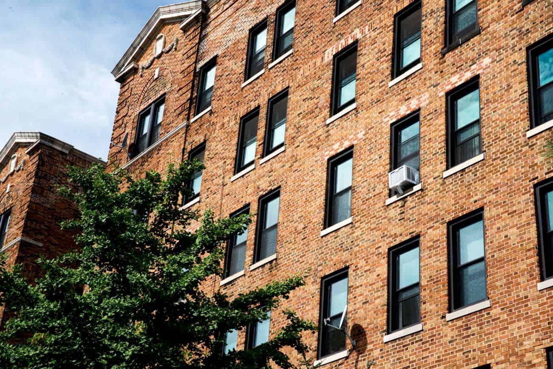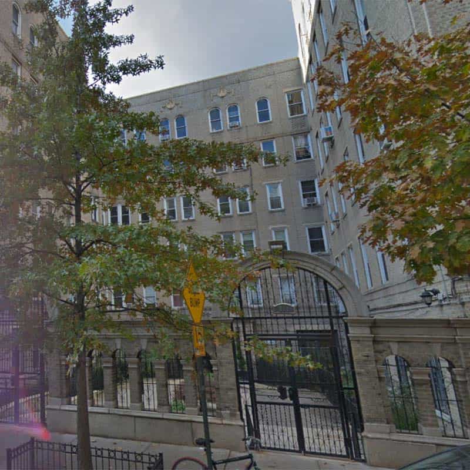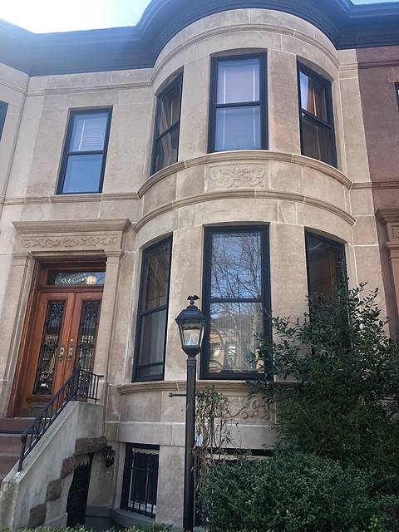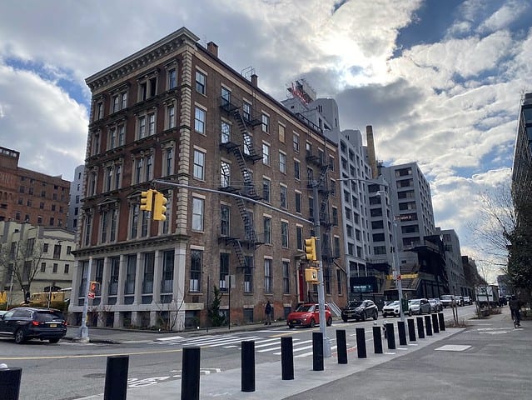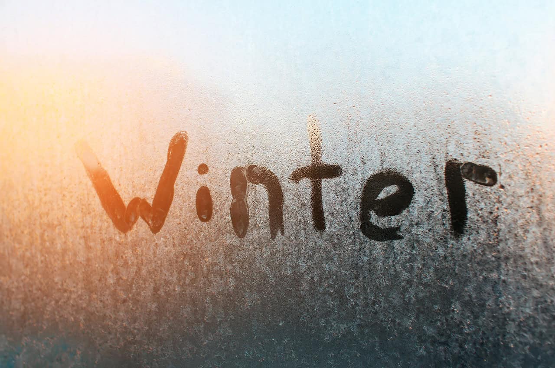Re-Envisioning The Beloved Master's Fine 1899 Home
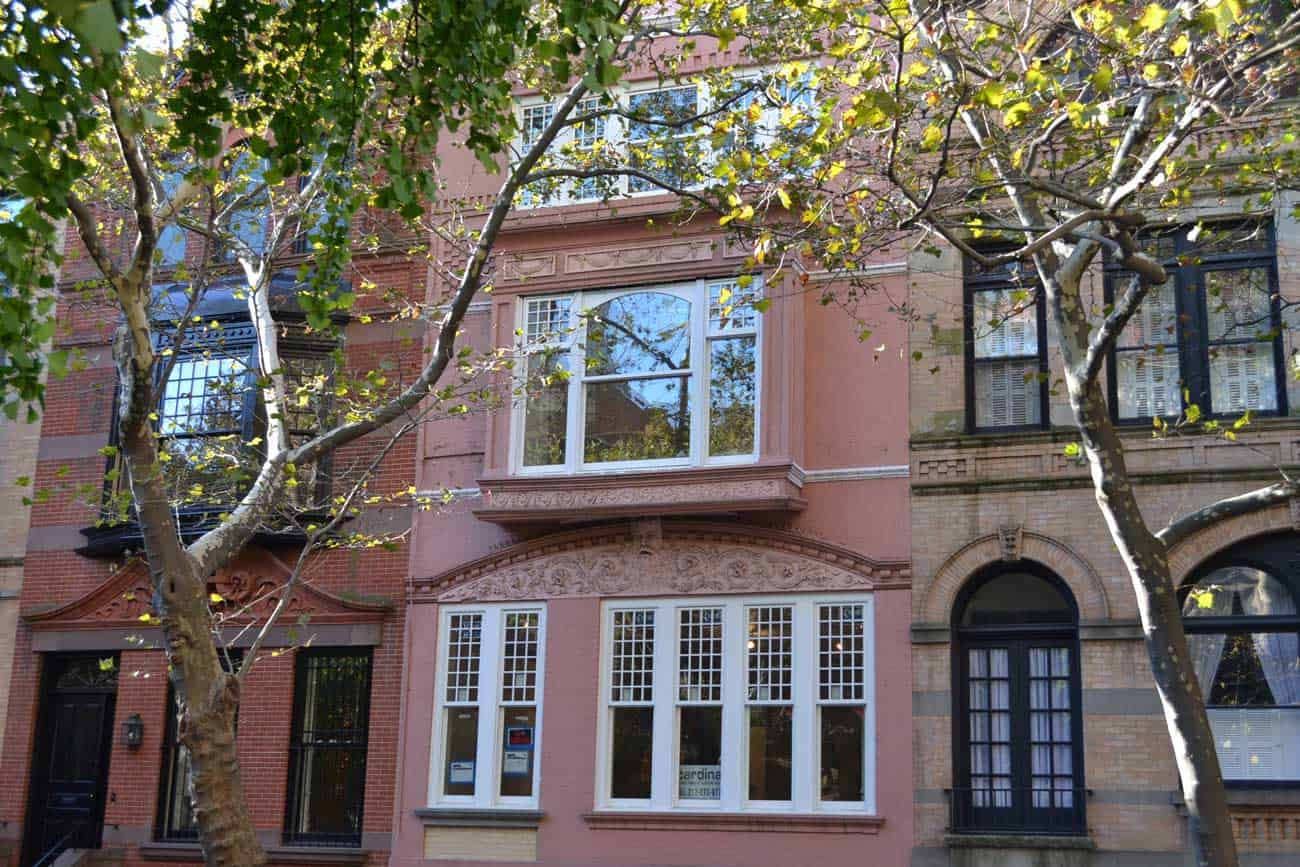
Service:
Installation
Value Engineering
Products:
Aluminum Windows
Wood Windows
Glass Doors
Address:
Carnegie Hill Historical District
122 East 95th St.
New York, NY
Highlights:
This undertaking centered around the restoration and re-envisioning of the Former Home of Al Hirschfeld (1903 – 2003), an eminent figure in 20th-century caricature artistry.
The prevailing window configurations deviated from historical accuracy. Across the passage of time, prior proprietors had introduced substitute windows within the original window frames.
During the measurement phase, a clear demarcation was imperative between the elements that had undergone replacement, those that retained their original form, and the precise placements for the novel windows and door.
The replication of the authentic window sight lines, glass arrangements, and grid patterns held paramount significance to adhere to the stipulations of the Landmark regulations.
Moreover, WindowFix meticulously sought out a product design that adhered to the specifications outlined by the NYC Energy Conservation Code. The comprehensive renovation, helmed by Cardinal Construction, involved an extensive overhaul and was characterized by stringent time constraints governing the coordination of the window and door installation sequences for both the front and rear facades of the edifice.
To surmount the complexities posed by measurements, WindowFix undertook substantial on-site evaluations prior to initiating the ordering process. Our close collaboration with Kolbe Window and Door enabled us to adeptly translate the precise on-field conditions to the manufacturing floor, ensuring the utmost accuracy in fabrication.
During the installation phase, an adept crew was deployed, proficiently expediting the process while maintaining a close partnership with the General Contractor (GC) to seamlessly harmonize the myriad interior finishing intricacies.
The focal point of this endeavor revolved around the meticulous restoration of the Former Home of Al Hirschfeld a luminary in the realm of caricature during the 20th century.
The prevailing configuration of windows exhibited a departure from historical fidelity. The passage of time witnessed successive proprietors embedding substitute windows within the original frames.
The act of measurement demanded a judicious differentiation between the replaced and original components, further compounded by the need to precisely determine the designated placements for the prospective windows and the newly re-envisioned door.
Preserving the authentic window sight lines, glass compositions, and grid patterns emerged as non-negotiable imperatives, mandated to align with the exacting dictates of the Landmark guidelines.
In our desire for compliance, we scrupulously sought out a product design that seamlessly conformed to the exacting parameters of the NYC ECC code.
Executed as a comprehensive gut renovation masterminded by Cardinal Construction, the project was underscored by stringent temporal constraints dictating the orchestration of the windows’ and doors’ installation sequences, spanning both the front and rear elevations of the edifice.
We adeptly circumvented the intricacies inherent in measurement issues through a robust on-site reconnaissance undertaken prior to commencing the procurement process. Our collaboration with Kolbe Window and Door served as a conduit to aptly transpose the on-ground realities to the manufacturing milieu, ensuring an unparalleled precision in fabrication.
During the installation phase, a proficient team was marshaled to expedite operations while harmoniously liaising with the General Contractor (GC) to seamlessly integrate the diverse tapestry of interior finishing minutiae.
In essence, this initiative pivoted on the meticulously re-envisioned of the Former Home of Al Hirschfeld, an iconic figure who left an indelible imprint on 20th-century caricature.
The extant window configurations deviated from historical accuracy, as successive proprietors had progressively substituted the original window frames with contemporary counterparts.
The measurement phase necessitated a meticulous differentiation between the replacements and the originals, further compounded by the imperative to precisely chart the optimal placements for the impending windows and a newly envisaged door.
Adhering to the authentic window sight lines, glass arrangements, and grid patterns assumed pivotal significance, mandated to concur with the rigorous mandates of the Landmark regulations. WindowFix, in its commitment to compliance, judiciously sourced a product design harmonizing with the exacting stipulations of the NYC ECC code.
The comprehensive rejuvenation, orchestrated under the aegis of Cardinal Construction, bore the hallmark of stringent temporal constraints dictating the synchronization of the window and door installation sequences for both the front and rear facades of the edifice.
WindowFix adroitly navigated the intricacies entailed in measurement by conducting an exhaustive on-site evaluation prior to embarking on the procurement trajectory. Our synergistic partnership with Kolbe Window and Door facilitated the seamless translation of on-ground conditions to the manufacturing realm, culminating in impeccable fabrication precision.
During the installation phase, an adept crew was deployed to expedite operations, their concerted efforts seamlessly dovetailing with the General Contractor to integrate the intricate panoply of interior finishing elements.
Photo Gallery



