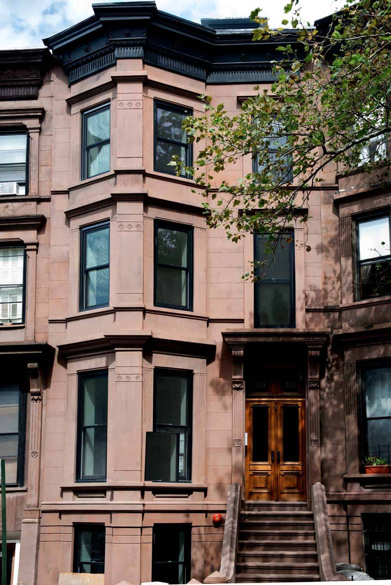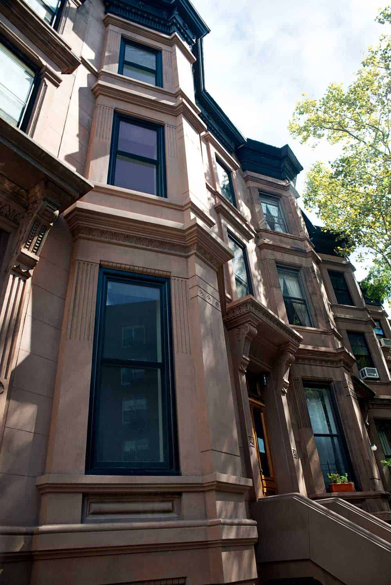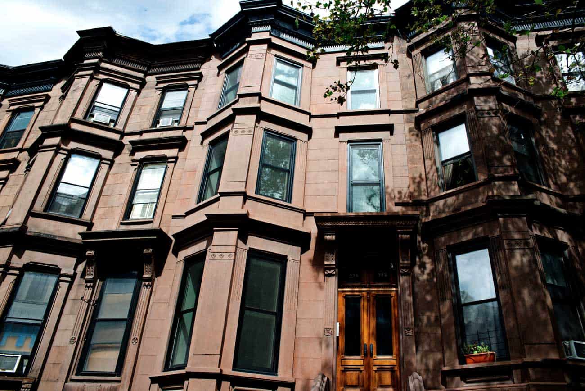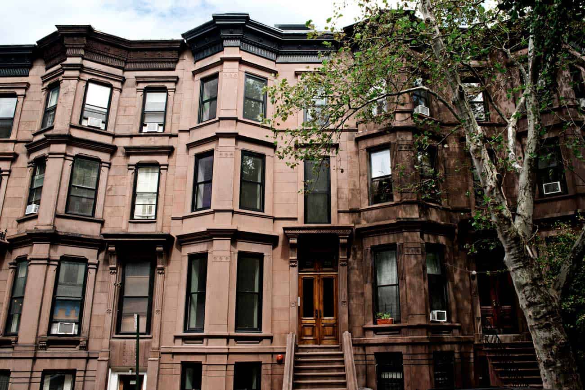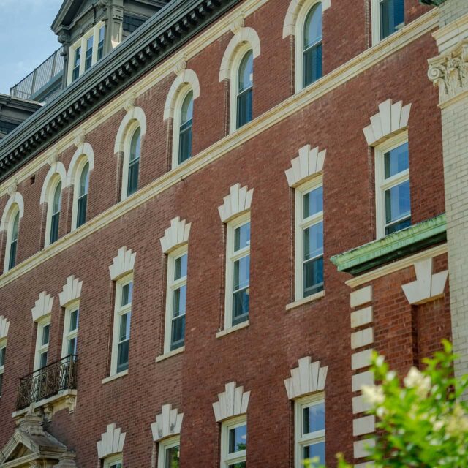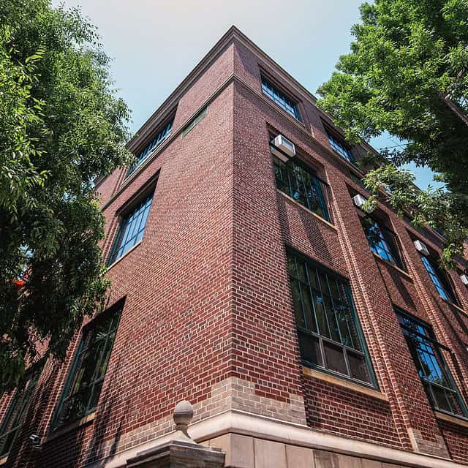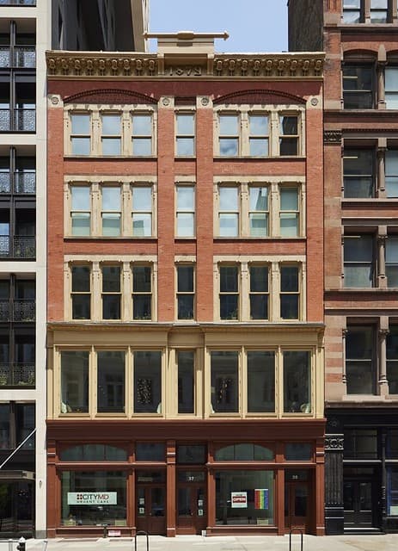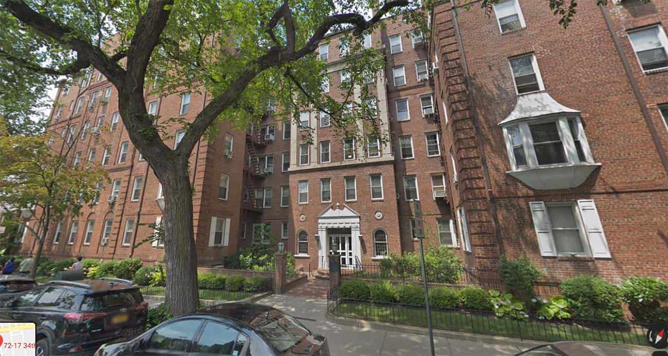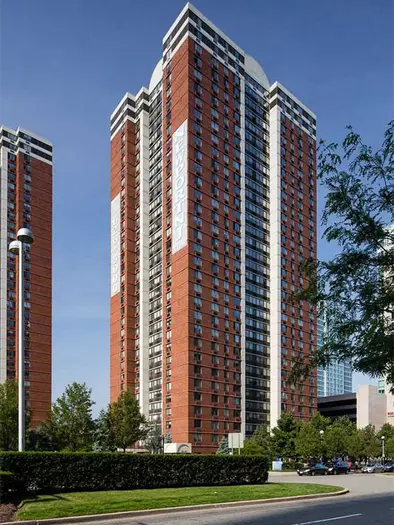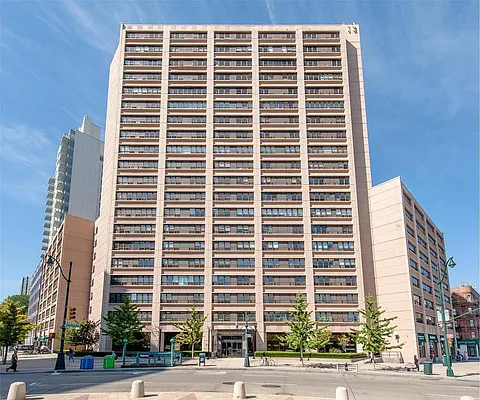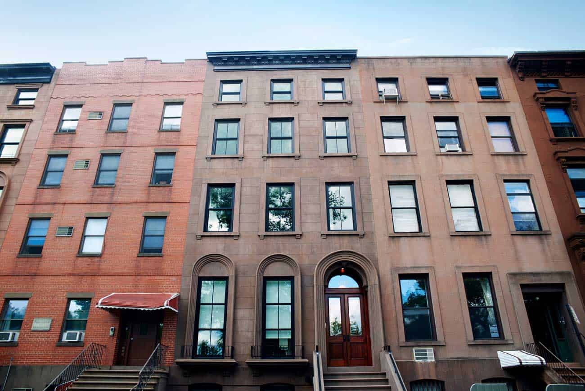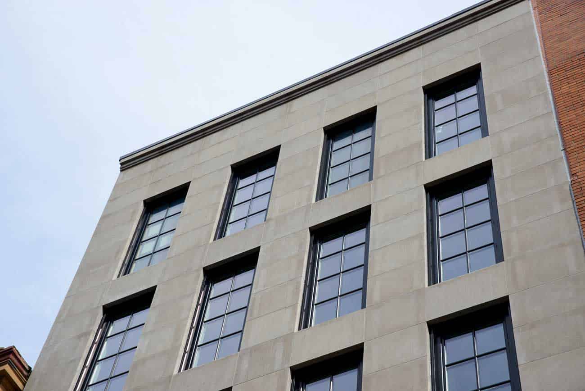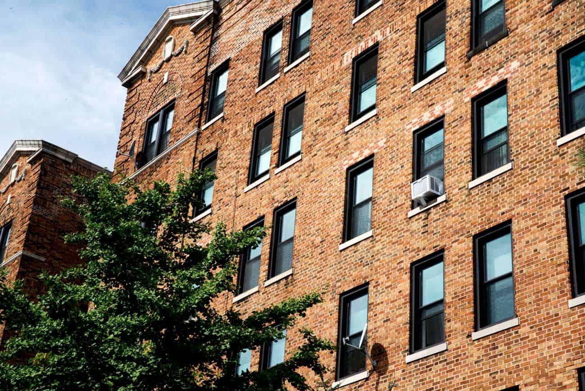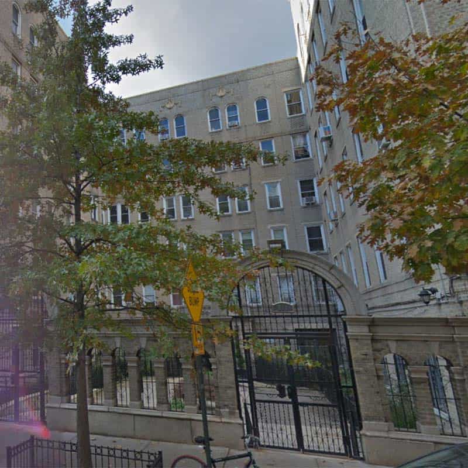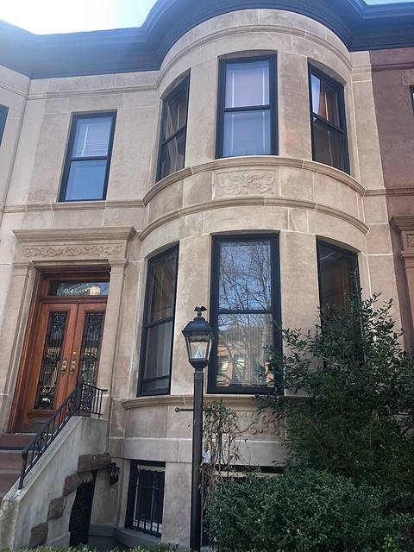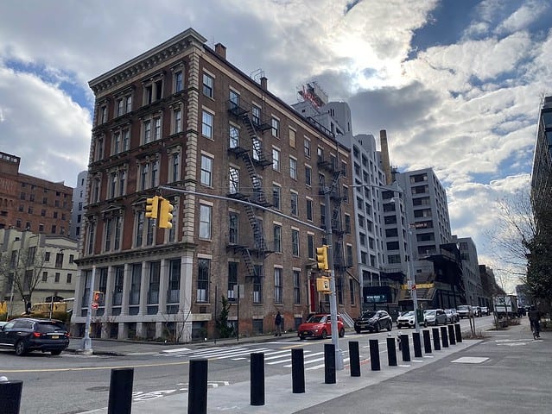30 Historically Correct Wood Clad Windows

Service:
Installation
Products:
Wood Windows
Glass Doors
Fiberglass Windows
Address:
Park Slope Historic District
223 Berkeley Place
Brooklyn, NY
Highlights:
This Neo-Greco brownstone is one of seven buildings in a row that were constructed in 1883-84 by owner-architect J. Dougherty and Son.
As time took its toll, WindowFix embarked on a task of precision and innovation, and we assumed the responsibility of providing and installing over 30 custom windows and doors in strict compliance with both Landmark regulations and the NYC Energy Conservation Code within the confines of the Park Slope Historic District.
This project unfolded with a number of intricacies including historical preservation, which involved the installation of custom-made Marvin wood-clad windows adorned with bespoke exterior brick molding. Adding an extra layer of complexity, the project seamlessly integrated specialized Marvin Integrity Wood Ultrex windows and doors in the rear section of the property.
The first layer of complexity arose in navigating the nuances of Landmark regulations, particularly concerning the façade. An interesting challenge surfaced due to the absence of simulated divided lites or grids in the front windows, allowing for a specific adaptation to meet Landmark guidelines.
In response to this challenge, WindowFix secured permission to craft the front windows from wood with an exterior aluminum cladding, a solution that abided with Landmark regulations. However, in an effort to preserve the property’s historical aesthetics, Landmark dictated that the exterior brick molding must retain its wooden composition.
This mandate sparked a creative solution from WindowFix. Meticulous engineering efforts were employed to develop a seamless detail that not only ensured a watertight seal but also replicated the original exterior profile, maintaining historical aesthetics while incorporating modern materials.
This innovation not only adhered to Landmark’s stringent requirements but also ensured the structural integrity of the windows. WindowFix collaborated seamlessly with the general contractor, Masterpiece Construction, concurrently executing an expansion of the property that involved additional back and roof construction. The synchronized efforts of both entities were completed with a great deal of care and coordination.
One particularly notable achievement in this joint endeavor was the effective management of waterproofing specifications for both the windows and doors. This synchronization was crucial in ensuring a coherent integration of the new elements into the existing structure, facilitating a flawless union of old and new.
By aligning the sizing and waterproofing intricacies, WindowFix facilitated a seamless fit, eliminating potential vulnerabilities that could arise from the integration of diverse components. The astute planning and execution of the General Contractor in the augmentation of the property’s rear and roof were met with meticulous attention to detail from WindowFix.
WindowFix’s involvement in this project extended beyond the immediate scope of work to encompass the broader construction narrative. Proactively addressing potential areas of conflict or discrepancy, they contributed to the overall success of the project.
This undertaking showcased WindowFix’s prowess in marrying compliance with aesthetic and functional excellence. Negotiating the multifaceted landscape of Landmark regulations and Energy codes, they achieved the installation of custom windows and doors that seamlessly merged historical preservation with modern innovation.
The collaboration with the contractor exemplified WindowFix’s commitment to a cohesive construction process. Through inventive engineering and meticulous coordination, WindowFix not only achieved their immediate goals but also played a significant role in enhancing the structural and visual integrity of the property as a whole.
Photo Gallery
