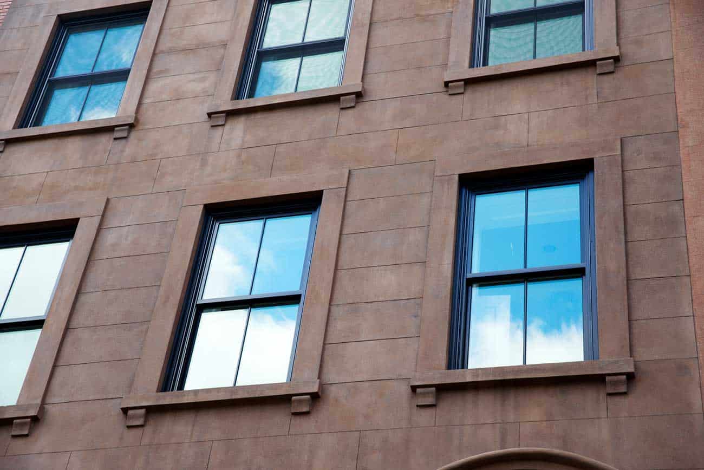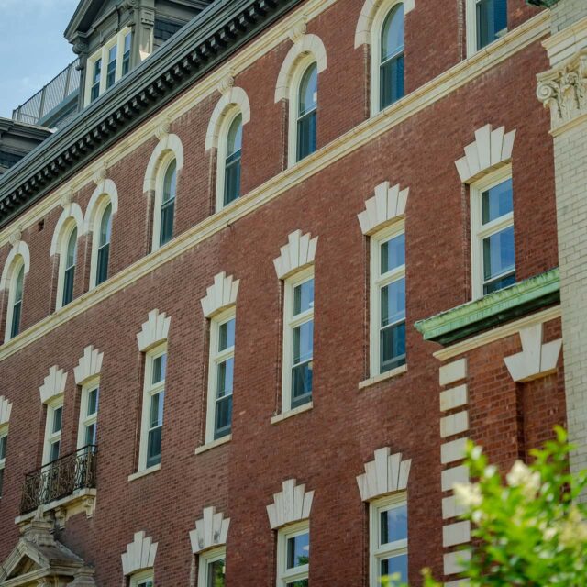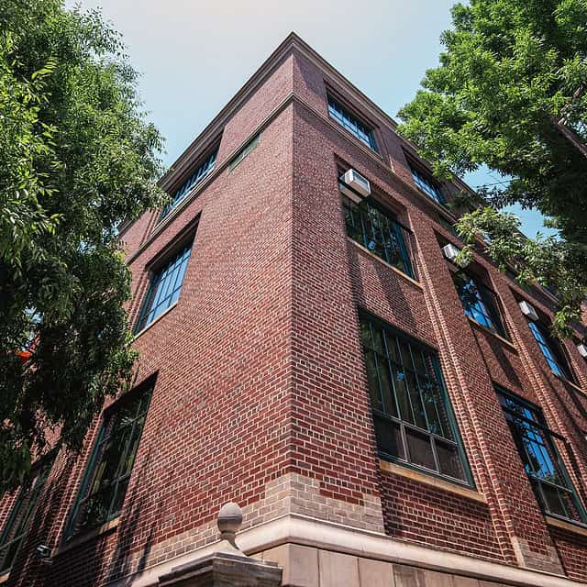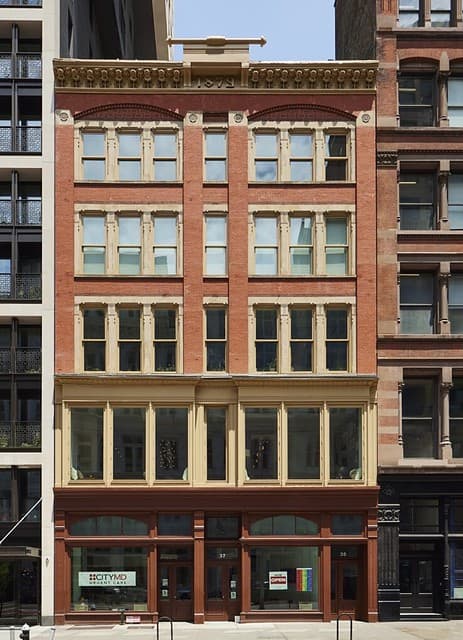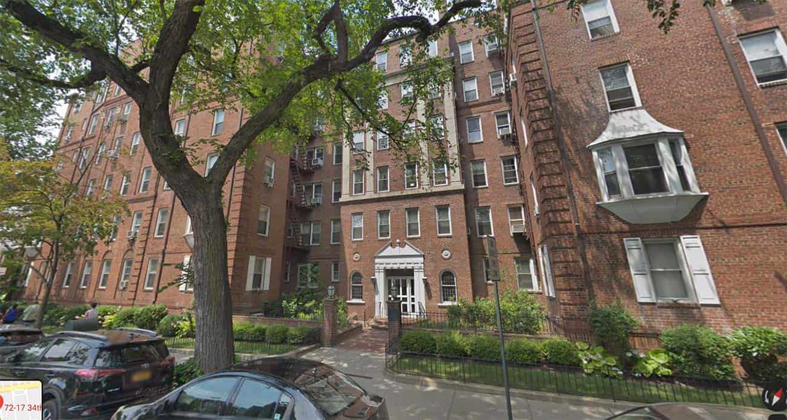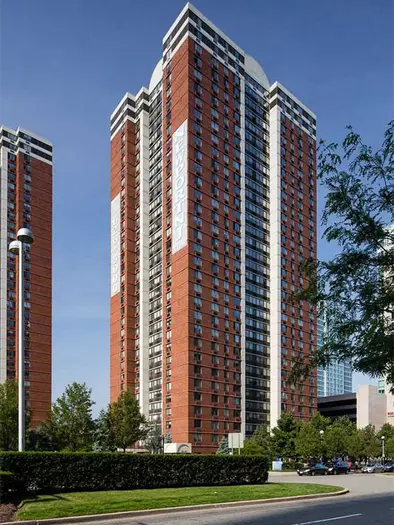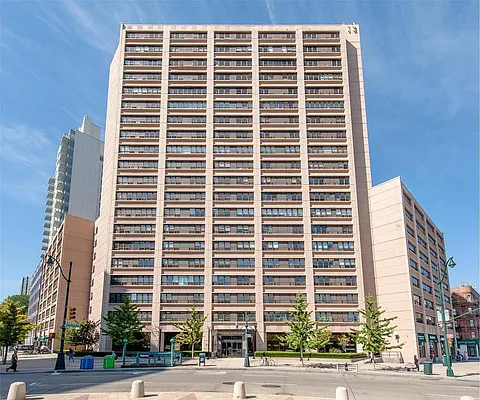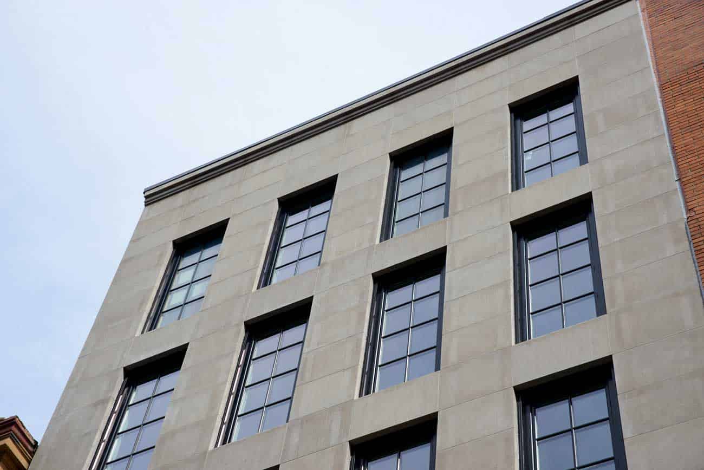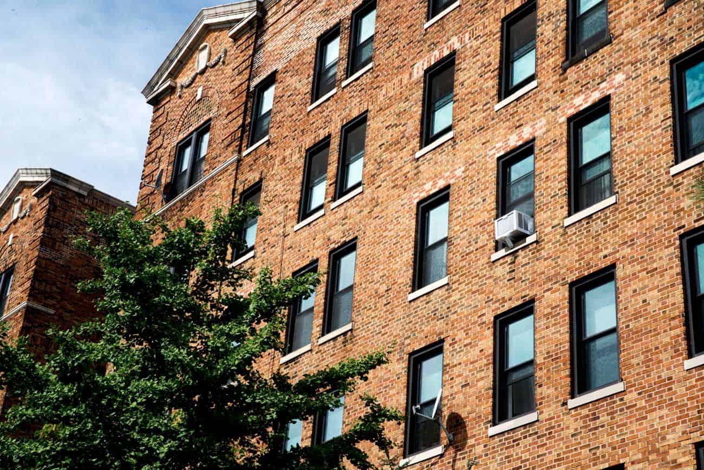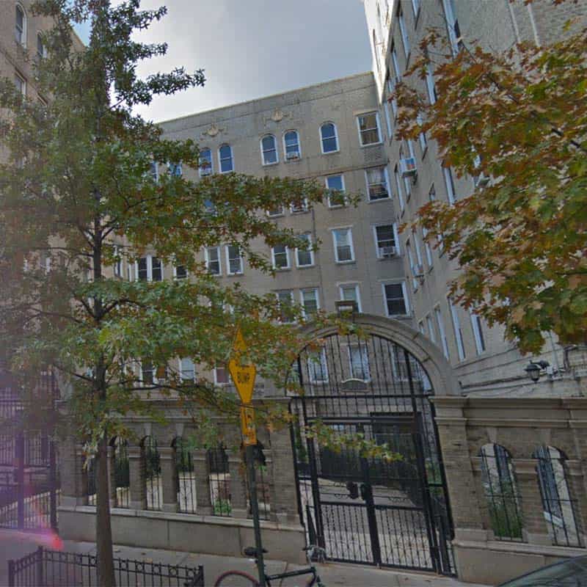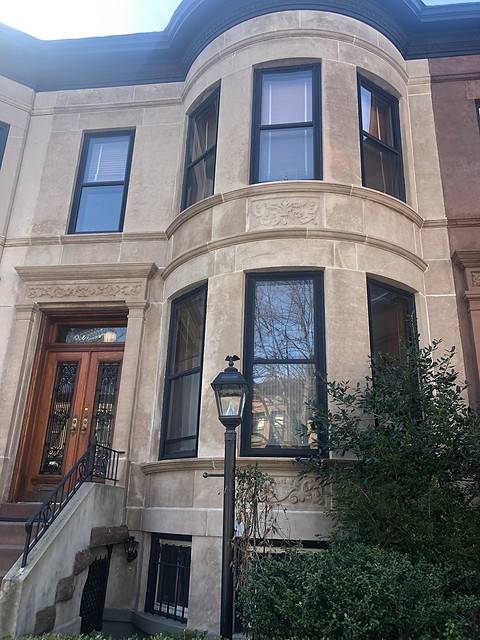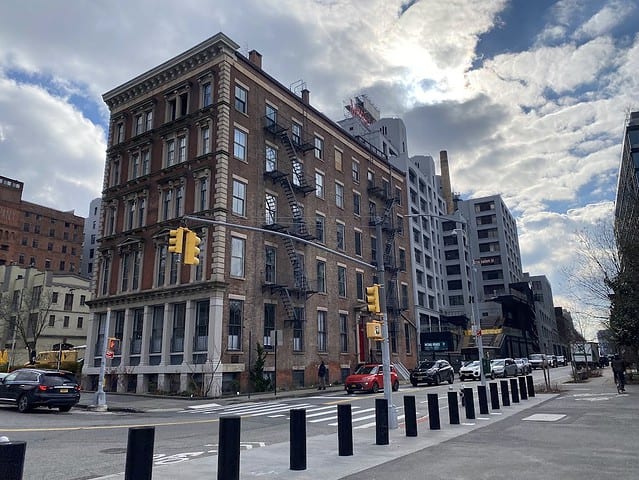Brownstone To Luxury Condominium In 11231
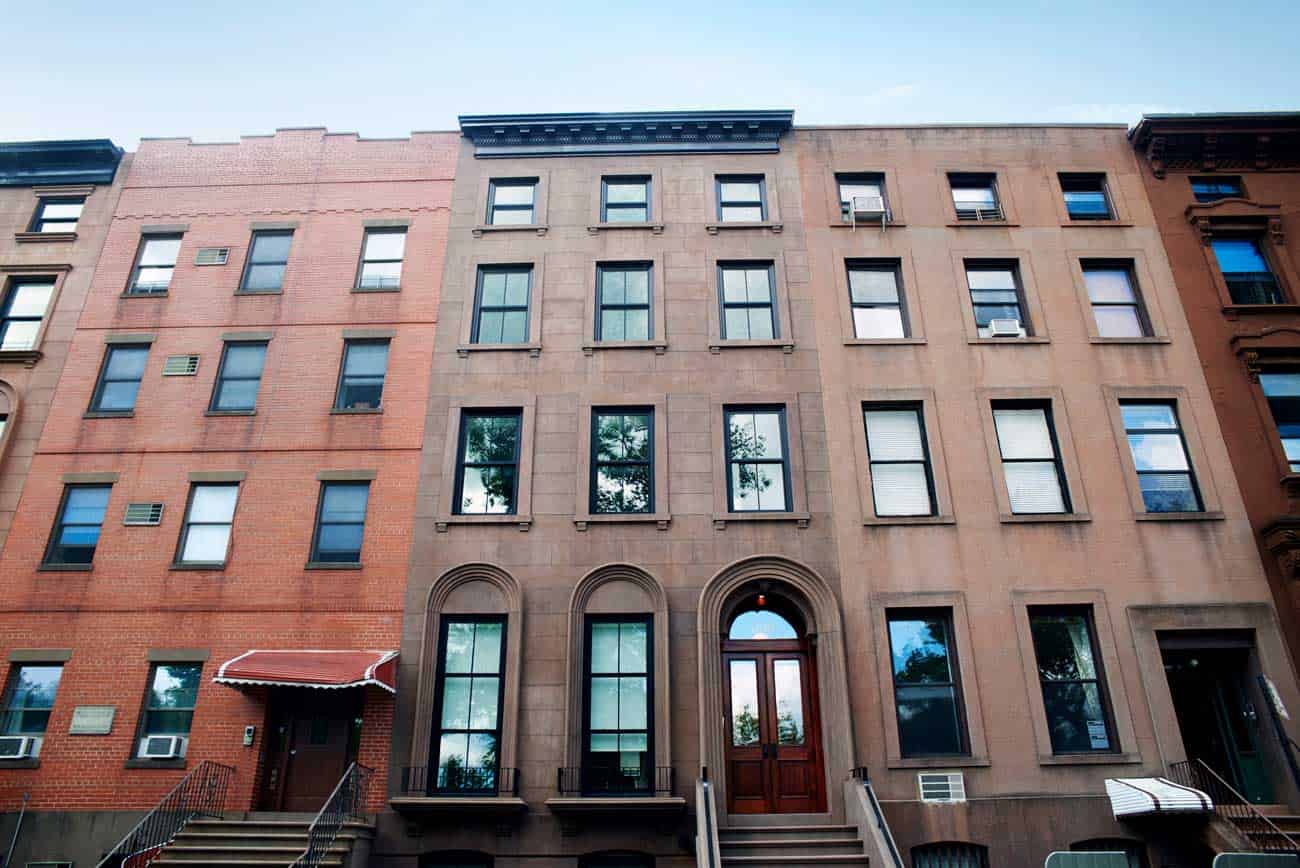
Service:
Installation
Products:
Wood Windows
Glass Doors
Address:
238 Carroll St.
Brooklyn, NY
Highlights:
WindowFix’s involvement in this project extended to the installation of an array of Marvin window and door units, strategically placed both in the front and rear sections of the building. These units encompassed a variety of styles, including triple and double-hung windows, French doors, and inswing French casements, each carefully selected to enhance the aesthetic and functionality of the space.
To ensure the seamless execution of this project, our team engaged in a collaborative effort, closely coordinating with the general contractor, property owner, and architect. This collaborative approach allowed us to accurately assess the scope of the project and finalize crucial details. Furthermore, we forged a partnership with the brownstone façade contractor, responsible for the exterior elements of the building, to ensure a cohesive and harmonious overall design.
One of the most distinctive challenges on the parlor floor of the building arose from a specific design request by the architect. They envisioned a truly unique window for an exceptionally tall opening, a feature that would not only serve a functional purpose but also become a defining element of the space. To bring this vision to life, our team embarked on a collaborative journey with Marvin’s team of engineers. Together, we worked diligently to develop a triple-hung window system tailored to this specific requirement. This innovative solution not only fulfilled the architect’s vision but also contributed to the overall uniqueness and grandeur of the parlor floor.
In essence, WindowFix’s role in this project transcended mere installation; it was a testament to our commitment to collaboration and customization. By working hand in hand with various stakeholders, from contractors and architects to Marvin’s engineering team, we ensured that every element of the project was meticulously planned and executed. The result was a harmonious blend of form and function, where Marvin window and door units seamlessly integrated into the building’s design, enhancing its aesthetic appeal and functionality.
Our dedication to creating tailored solutions for our clients, even in the face of unique design challenges, was exemplified by the development of the triple-hung window system for the parlor floor. This commitment to innovation and customization is at the core of what WindowFix stands for, and it allowed us to deliver a truly distinctive and memorable project that exceeded the expectations of all involved.
WindowFix’s installation of Marvin window and door units, including triple and double-hung windows, French doors, and inswing French casements, was not merely a routine installation but a collaborative endeavor that showcased our dedication to precision and customization.
Through coordination with multiple stakeholders, including the general contractor, property owner, architect, and Marvin’s engineering team, we successfully sized the project, finalized details, and addressed unique design challenges.
The result was a project that seamlessly integrated Marvin’s high-quality products into the building’s design, adding both aesthetic and functional value to the space. This project stands as a testament to our commitment to excellence and innovation, exemplified by the development of a bespoke triple-hung window system for the parlor floor, showcasing WindowFix’s ability to meet and exceed our clients’ expectations.
Photo Gallery

